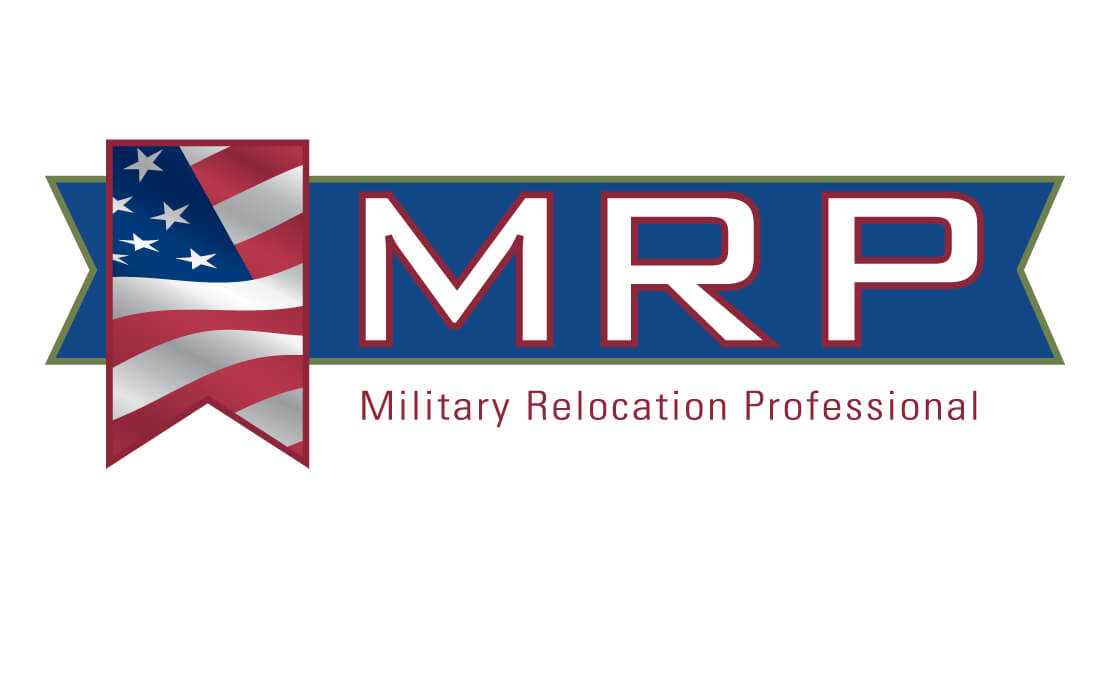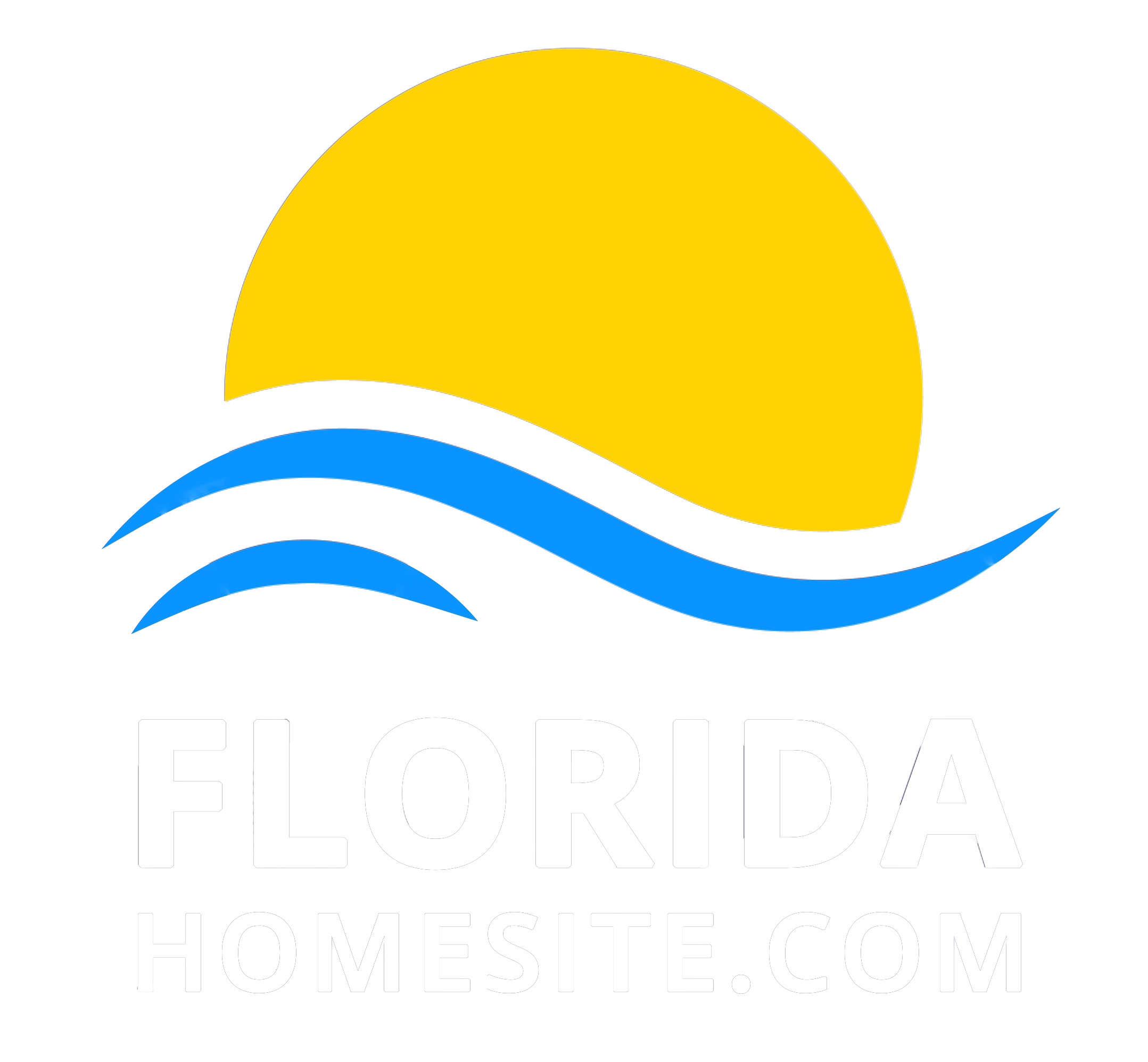Real Estate Search
11886 NW 24th St Coral Springs, FL 33065




Incredible one story home in the highly desirable Westchester community. With a putting green in the front courtyard and a large pool and pizza oven in the back, this home is perfect for entertaining! Featuring a split plan w/ 3 beds, bonus room, 2 baths. Your primary suite has an expanded, spa-like bathroom w/walk-in shower, whirlpool spa tub and a large walk-in closet. Just off the primary is a bonus room being used as a home gym but can easily serve as an office, playroom, or additional entertainment space. Kitchen features wood cabinets, granite countertops and overlooks your pool. Spacious 2 car garage and laundry room for additional storage. Conveniently located off the Sawgrass Expwy, within 1 mile to A-rated public schools, parks, golf courses, aquatic, tennis and sports complexes!
| 2 months ago | Price changed to $699,900 | |
| 3 months ago | Listing first seen online | |
| 5 months ago | Listing updated with changes from the MLS® |

All listings featuring the BMLS logo are provided by BeachesMLS, Inc. This information is not verified for authenticity or accuracy and is not guaranteed. Copyright © 2024 BeachesMLS, Inc. (a Flex MLS feed)
Last updated at: 2024-10-15 07:32 PM UTC








Did you know? You can invite friends and family to your search. They can join your search, rate and discuss listings with you.