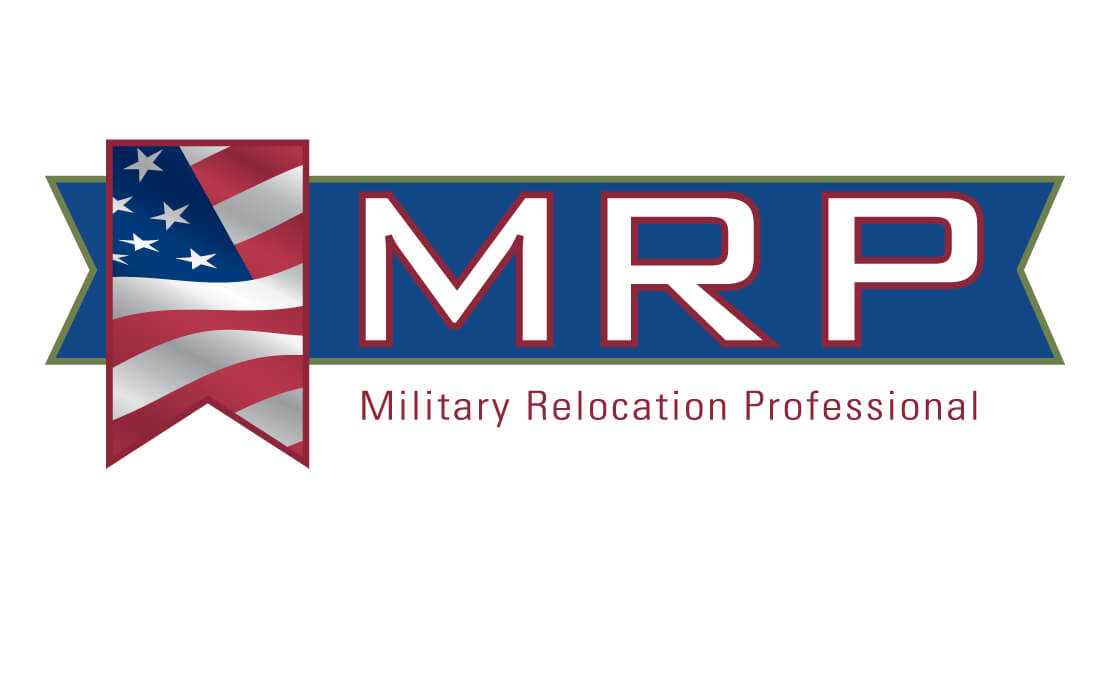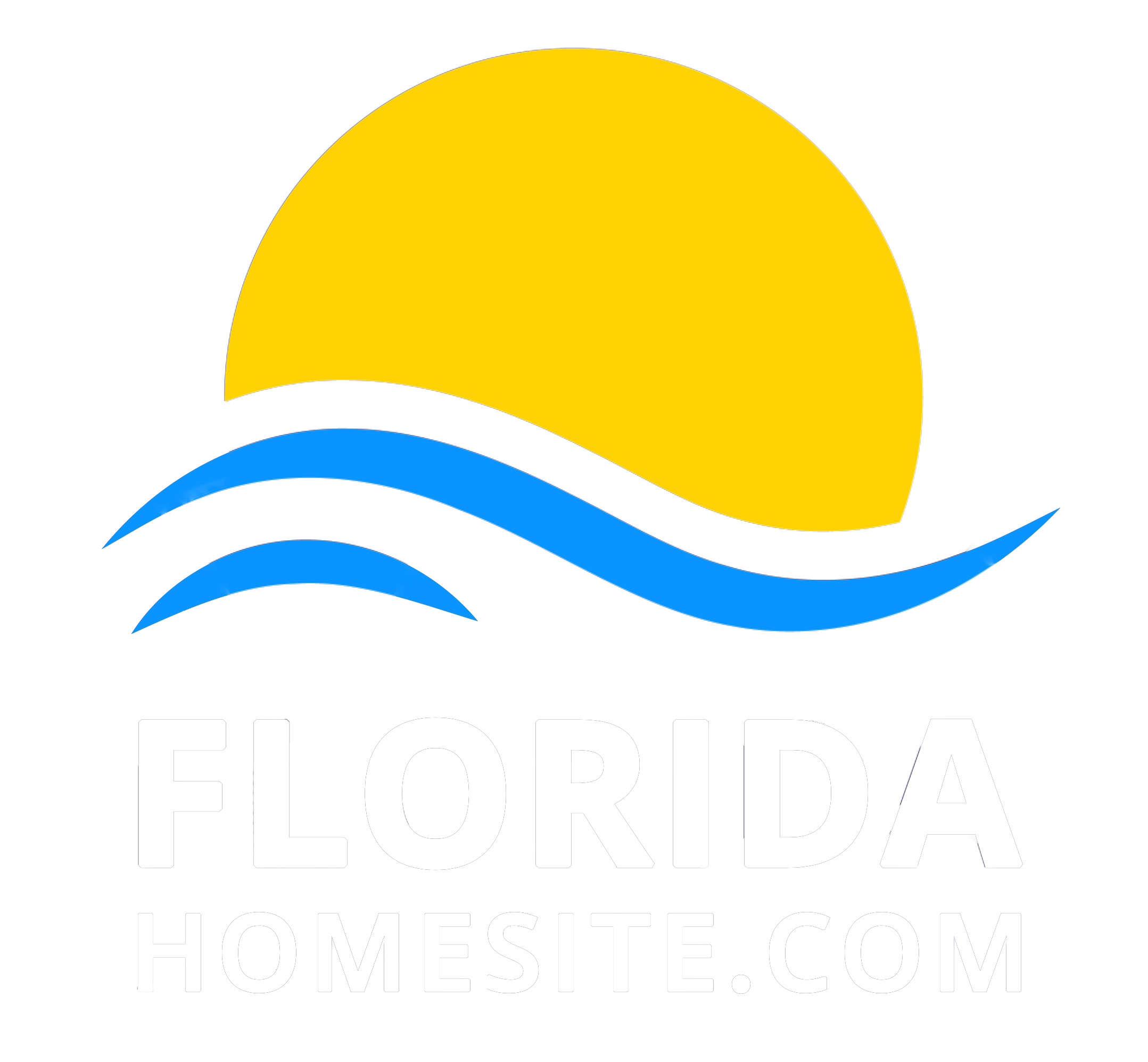Real Estate Search
10542 NW 68th Ct Parkland, FL 33076




This beautiful home is ready for its new owner w/nearly $150K in recent upgrades! Features include: split bedroom plan w/5 bedrooms (closet could be added to 5th) & 3 full bathrooms; IMPACT WINDOWS & DOORS + accordion hurricane shutters; new leaf filter gutters; volume ceilings; open, gourmet kitchen w/stainless steel appliances, wood cabinets, granite countertops & tumblestone backsplash; plantation shutters; recently painted exterior & interior (living areas); California closets; wood/laminate flooring in bedrooms & neutral tile in main living areas; remodeled cabana bathroom; stunning impact front entry doors; new washer & dryer; new coated garage flooring; large, screen-enclosed pool/patio; newly resurfaced pool; fence-enclosed yard & more! Walking distance to all A-rated schools!
| 4 weeks ago | Status changed to Active Under Contract | |
| 2 months ago | Listing first seen online | |
| 3 months ago | Listing updated with changes from the MLS® |

All listings featuring the BMLS logo are provided by BeachesMLS, Inc. This information is not verified for authenticity or accuracy and is not guaranteed. Copyright © 2024 BeachesMLS, Inc. (a Flex MLS feed)
Last updated at: 2024-10-15 07:32 PM UTC








Did you know? You can invite friends and family to your search. They can join your search, rate and discuss listings with you.