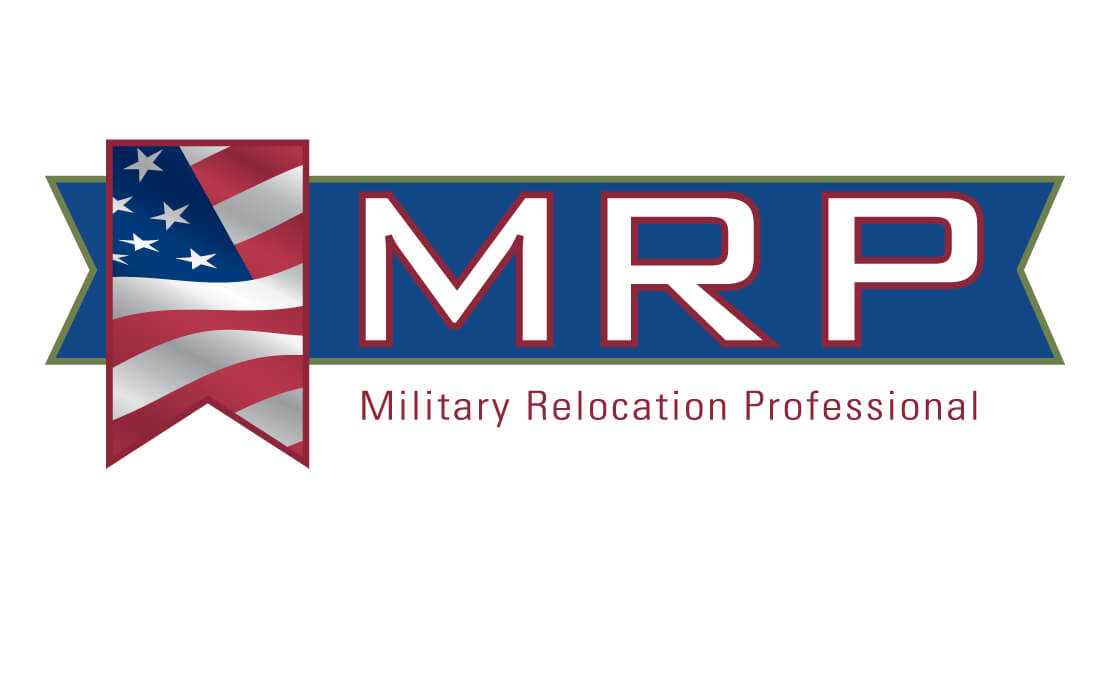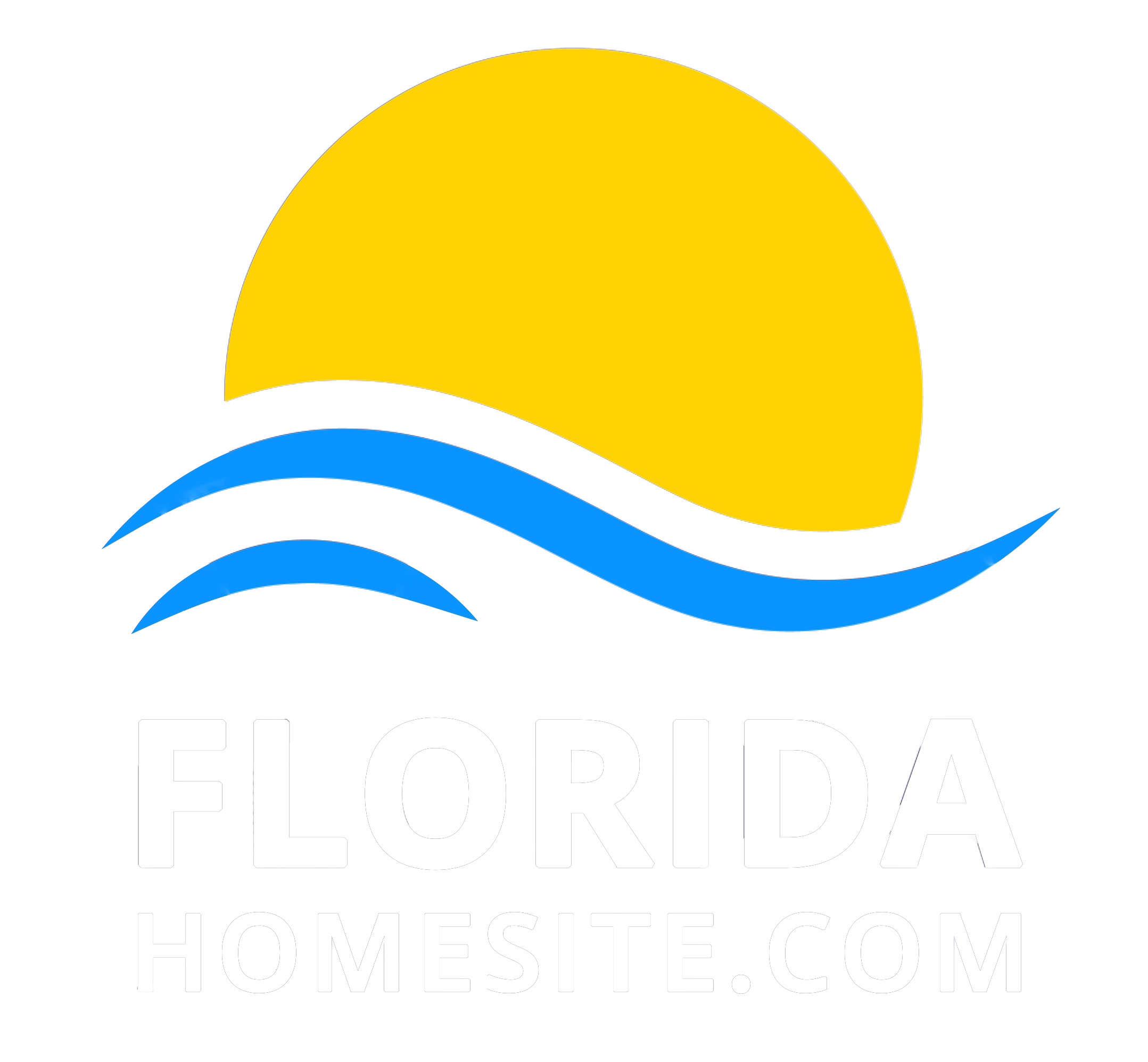Real Estate Search
12185 NW 9th Pl Coral Springs, FL 33071




A paradise home! Private Island in the exclusive Isles Community @ Coral Springs. Gated 24 hours guard community. With all you can imagine! Lake front estate with panoramic water views. Fabulous five bedrooms and 3 and 1/2 bathrooms. Over 4,300 Sq Ft Three cars garage and plenty driveway space. Cul-de-sac. Open floor plan. Formal living-dining, master and Family room overlooking sprawling pool, exceptional patio/deck with customer made outdoor kitchen, and expansive lake with private dock to enjoy incredible sunsets. Secluded master suite with volume alfresco ceilings, private sitting area, spa like bath, and two walking closets for his and her. Split floor plan, 2nd master with other 2 nice size bedrooms. Smart home. FULL-HOUSE GENERATOR, 2021 ROOF. A MUST SEE TO FELL IN LOVE! DON'T WAIT!
| 4 weeks ago | Listing first seen online | |
| 2 months ago | Listing updated with changes from the MLS® |

All listings featuring the BMLS logo are provided by BeachesMLS, Inc. This information is not verified for authenticity or accuracy and is not guaranteed. Copyright © 2024 BeachesMLS, Inc. (a Flex MLS feed)
Last updated at: 2024-10-15 07:32 PM UTC








Did you know? You can invite friends and family to your search. They can join your search, rate and discuss listings with you.