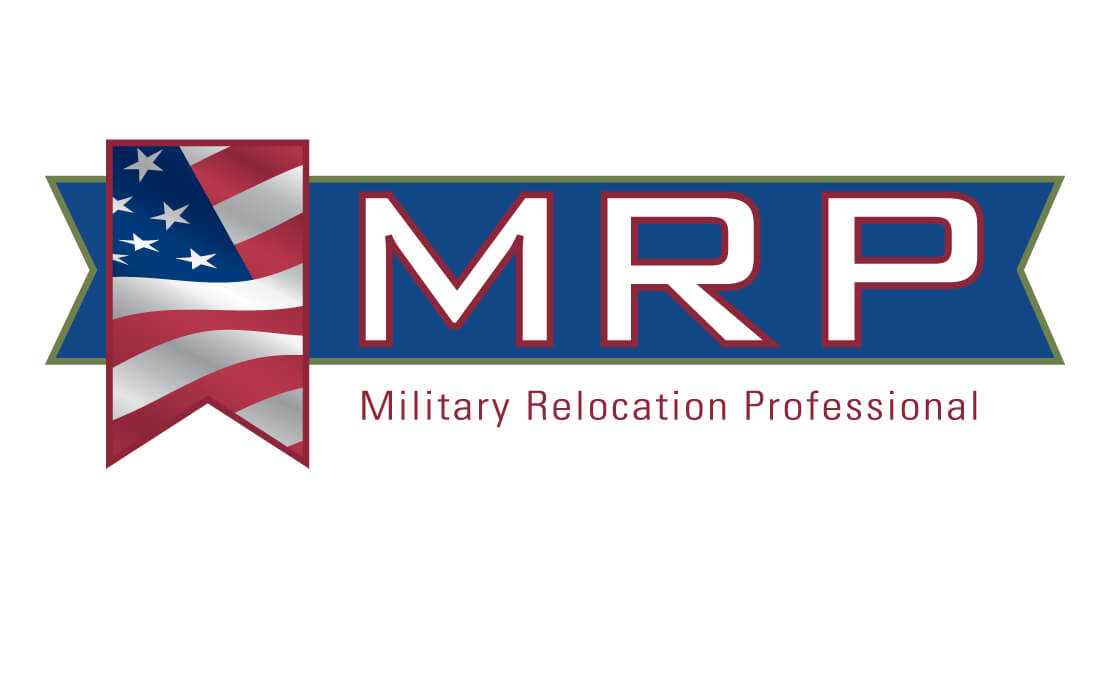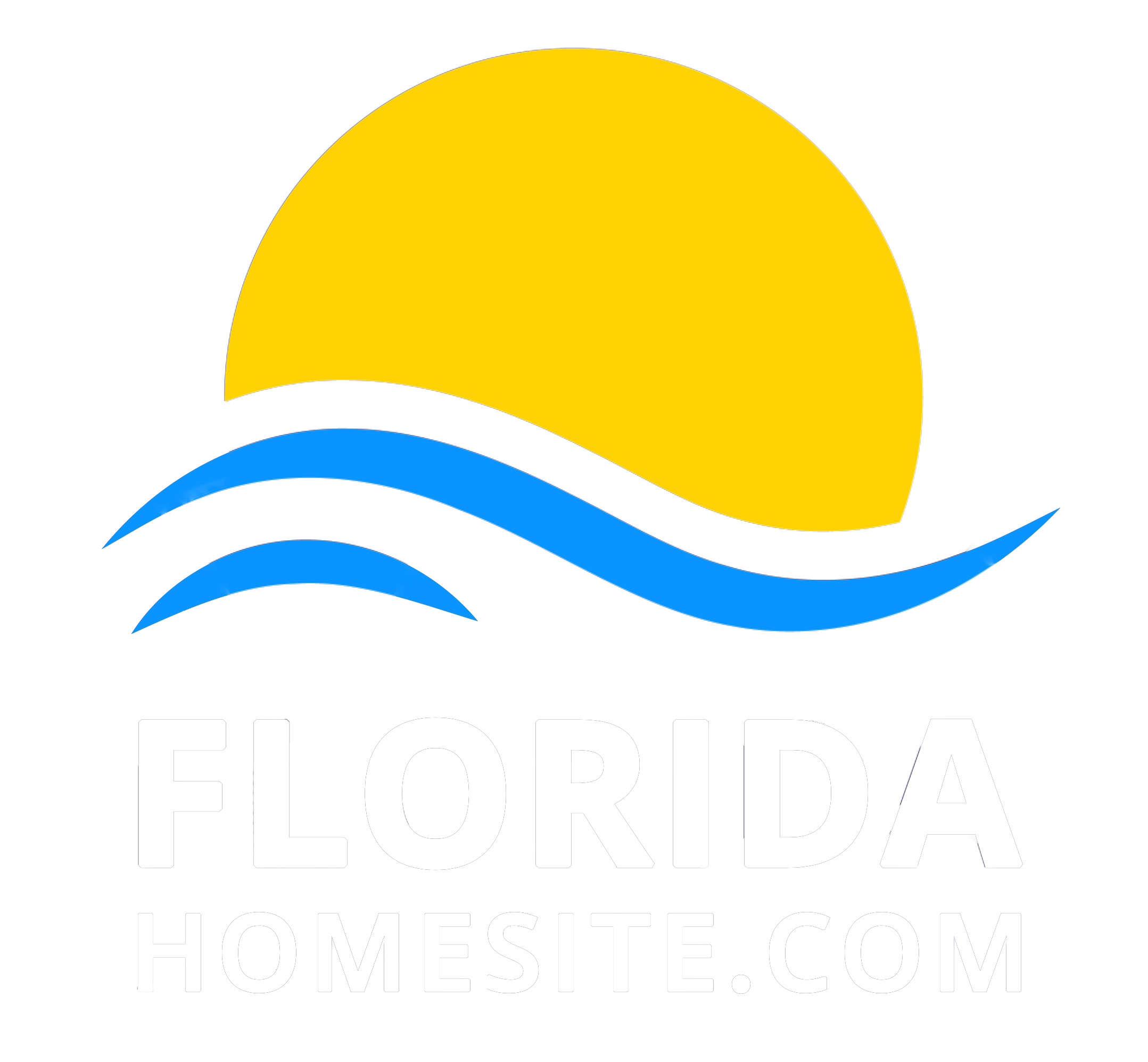Real Estate Search
12665 NW 56TH STREET Coral Springs, FL 33076




***WELCOME TO THIS BEAUTIFULLY UPDATED 3-BED, 2-BATH CORNER UNIT IN THE HIGHLY SOUGHT-OUT HERON BAY COMMUNITY!*** STEP INSIDE TO AN OPEN LAYOUT W/ STUNNING VOLUME CEILINGS, NEW VINYL FLOORING, AND BASEBOARDS THROUGHOUT. THE REMODELED KITCHEN (2020) OFFERS MODERN FINISHES, FEATURING A REVERSE OSMOSIS SYSTEM CONNECTED TO BOTH THE SINK AND REFRIGERATOR. BOTH BATHROOMS HAVE BEEN TASTEFULLY UPDATED (2023, 2024). OUTSIDE, ENJOY A FENCED YARD, SCREENED FRONT DOOR, AND BACK PATIO PERFECT FOR RELAXATION. ADDITIONAL HIGHLIGHTS INCLUDE A 2022 ROOF, FULL HURRICANE ACCORDION SHUTTERS, AND A WHOLE-HOUSE RAINSOFT WATER SOFTENING SYSTEM. HERON BAY’S RESORT-STYLE AMENITIES INCLUDE 2 CLUBHOUSES, A POOL, TENNIS & BASKETBALL COURTS, GYM, GAME ROOM, PICNIC AREA, AND SAUNA. NEW CHILDRENS WATER PARK COMPLETED!!!
| 3 days ago | Price changed to $579,900 | |
| 2 months ago | Status changed to Active | |
| 2 months ago | Listing first seen online | |
| 2 months ago | Listing updated with changes from the MLS® |

All listings featuring the BMLS logo are provided by BeachesMLS, Inc. This information is not verified for authenticity or accuracy and is not guaranteed. Copyright © 2024 BeachesMLS, Inc. (a Flex MLS feed)
Last updated at: 2024-10-15 07:32 PM UTC








Did you know? You can invite friends and family to your search. They can join your search, rate and discuss listings with you.