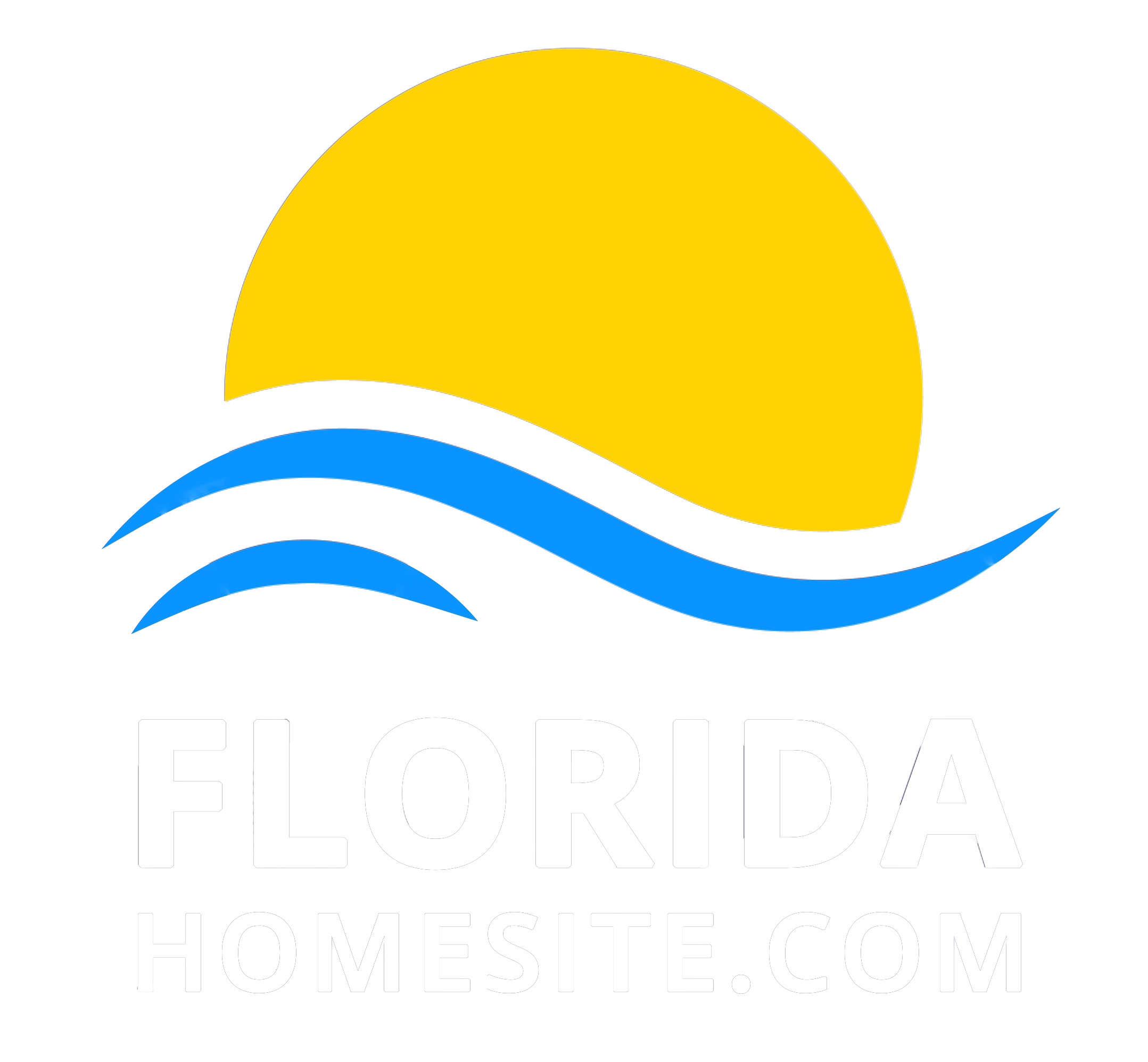Real Estate Search
Save
Ask
Tour
Hide
$728,000
44 Days Online
4421 NW 42nd Terrace Coconut Creek, FL 33073
For Sale|Single Family Residence|Active
4
Beds
3
Full Baths
0
Partial Baths
2,394
SqFt
$304
/SqFt
2001
Built
Subdivision:
BREEDING PROPERTY 159-19
County:
Broward
Call Now: 954-951-9777
Is this the home for you? We can help make it yours.
954-951-9777



Save
Ask
Tour
Hide
Brand new roof with transferable warranty, August 2024, AC and Water Heater 2020! Outstanding opportunity to own in a rarely available gated community of Coquina in beautiful Coconut Creek. Coquina is across the Street from the Promenade of Coconut Creek. One story, 2 Car garage with 4 bedrooms, 3 full baths, pool/spa and lake! Formal living room, formal dining, family room area great for entertaining open to kitchen, with breakfast area and nice view of the pool and lake. Walk to the movies, shopping and dinner, close to all the major highways. All offers require preapproval and or proof of funds.
Save
Ask
Tour
Hide
Listing Snapshot
Price
$728,000
Days Online
44 Days
Bedrooms
4
Inside Area (SqFt)
2,394 sqft
Total Baths
3
Full Baths
3
Partial Baths
N/A
Lot Size
9,000 Acres
Year Built
2001
MLS® Number
F10460133
Status
Active
Property Tax
$6,346
HOA/Condo/Coop Fees
$226 monthly
Sq Ft Source
N/A
Friends & Family
Recent Activity
| 5 hours ago | Price changed to $728,000 | |
| a month ago | Listing first seen online | |
| 2 months ago | Listing updated with changes from the MLS® |
General Features
Attached Garage
Yes
Direction Faces
South
Garage
Yes
Garage Spaces
2
Parking
AttachedDrivewayGarageOtherPaver Block
Pets
Breed RestrictionsYes
Property Sub Type
Single Family Residence
Security
Security GateSmoke Detector(s)
Sewer
Public Sewer
SqFt Total
2394
Style
MediterraneanOneStory
Utilities
Cable Available
Water Source
Public
Zoning
PUD
Interior Features
Appliances
DishwasherElectric RangeElectric Water HeaterDisposalMicrowaveRefrigerator
Cooling
Central AirCeiling Fan(s)Electric
Flooring
Ceramic TileWood
Furnished
Unfurnished
Heating
CentralElectric
Interior
Entrance FoyerEat-in KitchenWalk-In Closet(s)
Main Level Bedrooms
4
Spa
Yes
Window Features
BlindsPlantation Shutters
Bedroom 2
Dimensions - 12'0''x11'0''Level - First
Bedroom 3
Dimensions - 11'0''x10'0''Level - First
Bedroom 4
Dimensions - 11'0''x10'0''Level - First
Dining Room
Dimensions - 12'0''x12'0''Level - First
Family Room
Dimensions - 17'0''x14'0''Level - First
Kitchen
Dimensions - 18'0''x10'0''Level - First
Living Room
Dimensions - 25'0''x12'0''Level - First
PrimaryBedroom
Dimensions - 17'0''x12'0''Level - First
Utility Room
Dimensions - 6'0''x5'0''Level - First
Save
Ask
Tour
Hide
Exterior Features
Construction Details
Block
Frontage
Waterfront
Lot Features
Waterfront
Patio And Porch
PatioPorchScreened
Pool Features
HeatedIn GroundOtherScreen EnclosureCommunityPrivate
Private Pool
Yes
Roof
Barrel
Spa
Yes
View
Lake
Waterfront
Yes
Waterfront Features
Lake Front
Waterview
Lake
Windows/Doors
BlindsPlantation Shutters
Community Features
Association Dues
226
Community Features
PoolGated
Financing Terms Available
CashConventionalFHAVA Loan
HOA Fee Frequency
Monthly
MLS Area
3521
Schools
School District
Unknown
Elementary School
Winston Park (Broward)
Middle School
Lyons Creek
High School
Monarch
Listing courtesy of Keller Williams Realty Consult

All listings featuring the BMLS logo are provided by BeachesMLS, Inc. This information is not verified for authenticity or accuracy and is not guaranteed. Copyright © 2024 BeachesMLS, Inc. (a Flex MLS feed)
Last updated at: 2024-10-15 07:32 PM UTC

All listings featuring the BMLS logo are provided by BeachesMLS, Inc. This information is not verified for authenticity or accuracy and is not guaranteed. Copyright © 2024 BeachesMLS, Inc. (a Flex MLS feed)
Last updated at: 2024-10-15 07:32 PM UTC
Neighborhood & Commute
Source: Walkscore
Save
Ask
Tour
Hide








Did you know? You can invite friends and family to your search. They can join your search, rate and discuss listings with you.