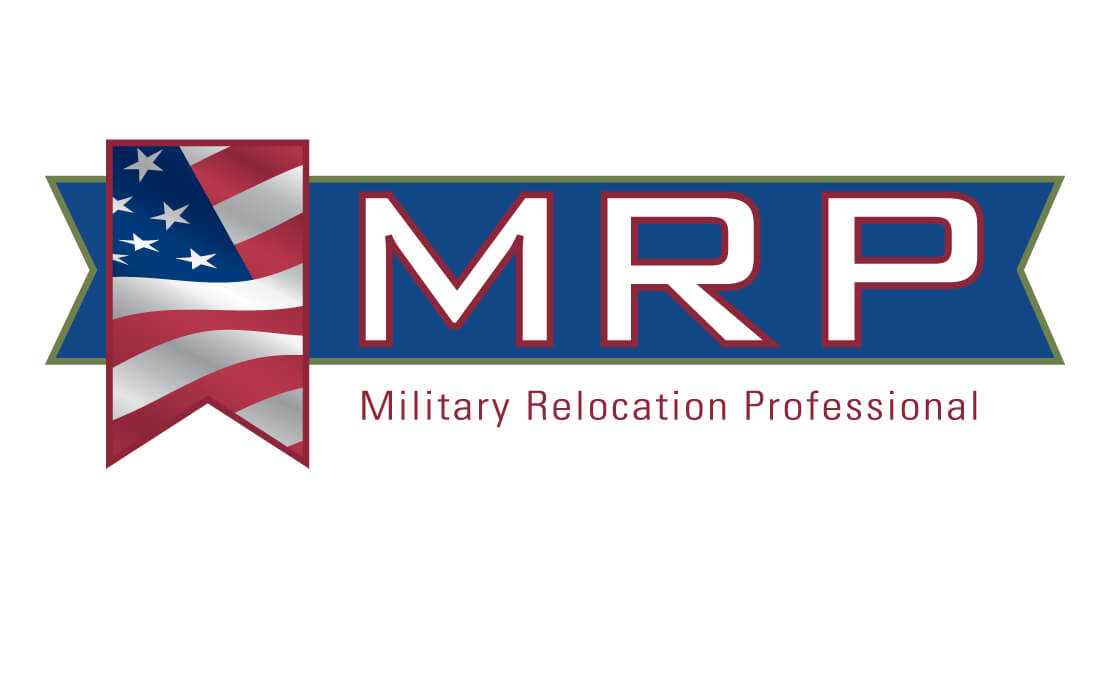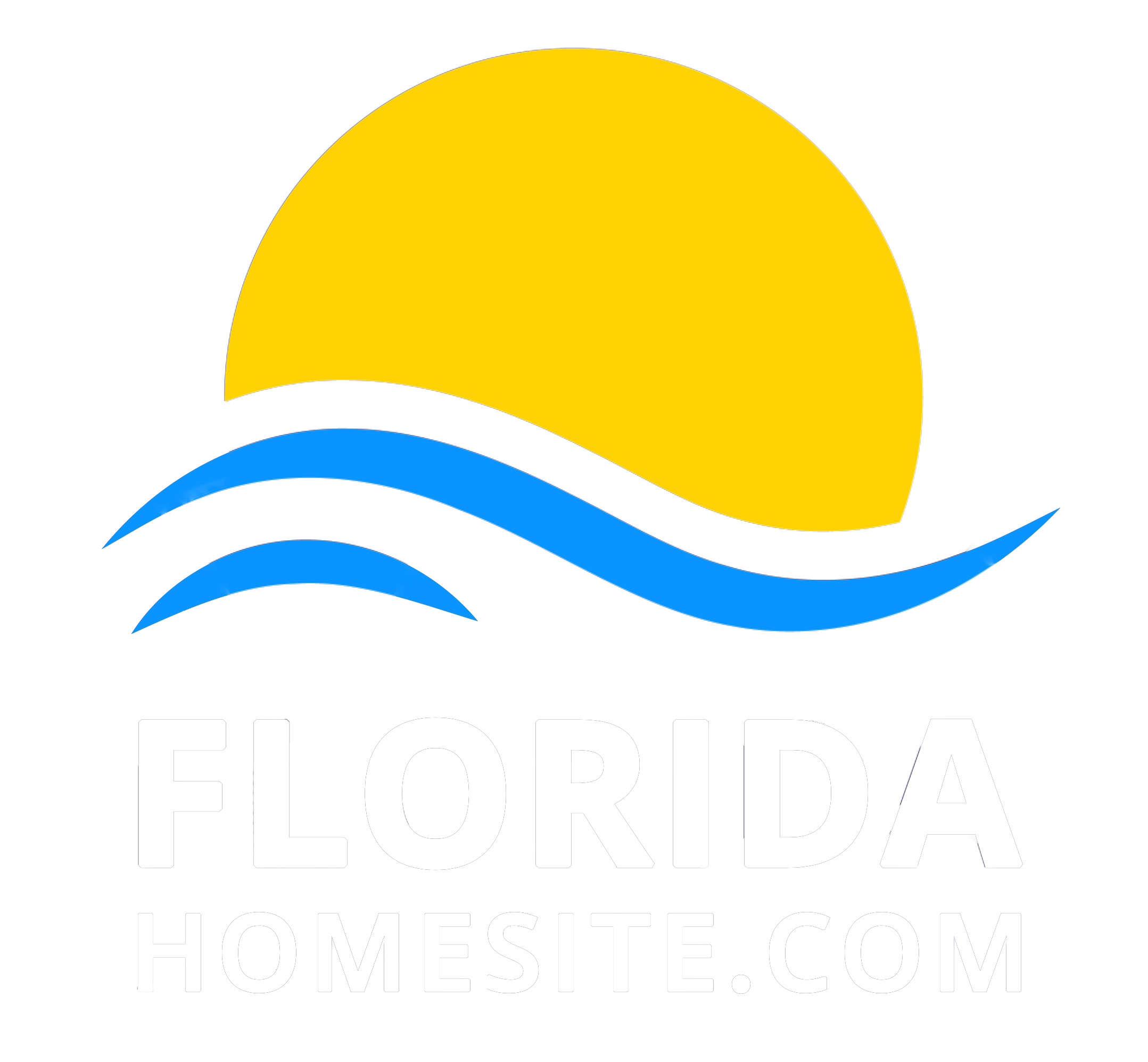Real Estate Search
Save
Ask
Tour
Hide
$2,745,000
75 Days Online
2925 SW Stoneybrook Way Palm City, FL 34990
For Sale|Single Family Residence|Active
4
Beds
4
Full Baths
1
Partial Bath
4,021
SqFt
$683
/SqFt
2023
Built
Subdivision:
FOX GROVE (AKA MEADOW RUN
County:
Martin
Call Now: 954-951-9777
Is this the home for you? We can help make it yours.
954-951-9777



Save
Ask
Tour
Hide
Nestled in one of Martin County's prestigious equine communities, this sprawling 5,000 sq ft contemporary equestrian ranch sits on 5 acres, blending luxury and tranquility. Designed to impress, it boasts high-end finishes and curated upgrades. The exterior features modern design and lush landscaping. The gourmet kitchen, with its 4'' Granite Level 1 backsplash, Viking appliances, and custom cabinetry, is a culinary haven. Interiors have Orange Peel texture walls, vaulted ceilings, and large windows. The master bath offers a spa-like retreat with a high-end shower and custom-fitted mirrors. Optional custom blinds add style and privacy. The outdoor area includes a stunning pool and spacious patio.
Save
Ask
Tour
Hide
Listing Snapshot
Price
$2,745,000
Days Online
75 Days
Bedrooms
4
Inside Area (SqFt)
4,021 sqft
Total Baths
5
Full Baths
4
Partial Baths
1
Lot Size
218,532 Acres
Year Built
2023
MLS® Number
R11009695
Status
Active
Property Tax
$4,311
HOA/Condo/Coop Fees
$165 monthly
Sq Ft Source
N/A
Friends & Family
Recent Activity
| 5 days ago | Price changed to $2,745,000 | |
| 2 months ago | Listing first seen online | |
| 3 months ago | Listing updated with changes from the MLS® |
General Features
Attached Garage
Yes
Disclosures
Pet On Property
Garage
Yes
Garage Spaces
3
Number Of Stories
1
Parking
AttachedDrivewayGarageOpenParking PadGarage Door Opener
Pets
Yes
Property Sub Type
Single Family Residence
Security
Security SystemSecurity GateSecurity Lights
Sewer
Septic Tank
SqFt Total
4021
Style
Ranch
Utilities
Cable AvailableElectricity Available
Water Source
Well
Zoning
RES
Interior Features
Appliances
CooktopDryerDishwasherElectric RangeDisposalMicrowaveRefrigeratorWater PurifierWasher
Cooling
Central AirCeiling Fan(s)Electric
Fireplace
Yes
Flooring
Ceramic TileMarbleVinyl
Furnished
Negotiable
Heating
CentralElectric
Interior
Wet BarEntrance FoyerHigh CeilingsPantryWalk-In Closet(s)
Save
Ask
Tour
Hide
Exterior Features
Construction Details
Block
Exterior
Outdoor Grill
Fencing
Fenced
Lot Features
Waterfront
Patio And Porch
Porch
Pool Features
Private
Private Pool
Yes
Roof
Metal
View
Pool
Waterview
Pool
Windows/Doors
French Doors
Community Features
Association Amenities
OtherTrail(s)
Association Dues
165
Community Features
Gated
Financing Terms Available
CashConventional
HOA Fee Frequency
Monthly
MLS Area
10 - Palm City West/Indiantown
Listing courtesy of Sutter & Nugent LLC

All listings featuring the BMLS logo are provided by BeachesMLS, Inc. This information is not verified for authenticity or accuracy and is not guaranteed. Copyright © 2024 BeachesMLS, Inc. (a Flex MLS feed)
Last updated at: 2024-10-15 07:32 PM UTC

All listings featuring the BMLS logo are provided by BeachesMLS, Inc. This information is not verified for authenticity or accuracy and is not guaranteed. Copyright © 2024 BeachesMLS, Inc. (a Flex MLS feed)
Last updated at: 2024-10-15 07:32 PM UTC
Neighborhood & Commute
Source: Walkscore
Save
Ask
Tour
Hide








Did you know? You can invite friends and family to your search. They can join your search, rate and discuss listings with you.