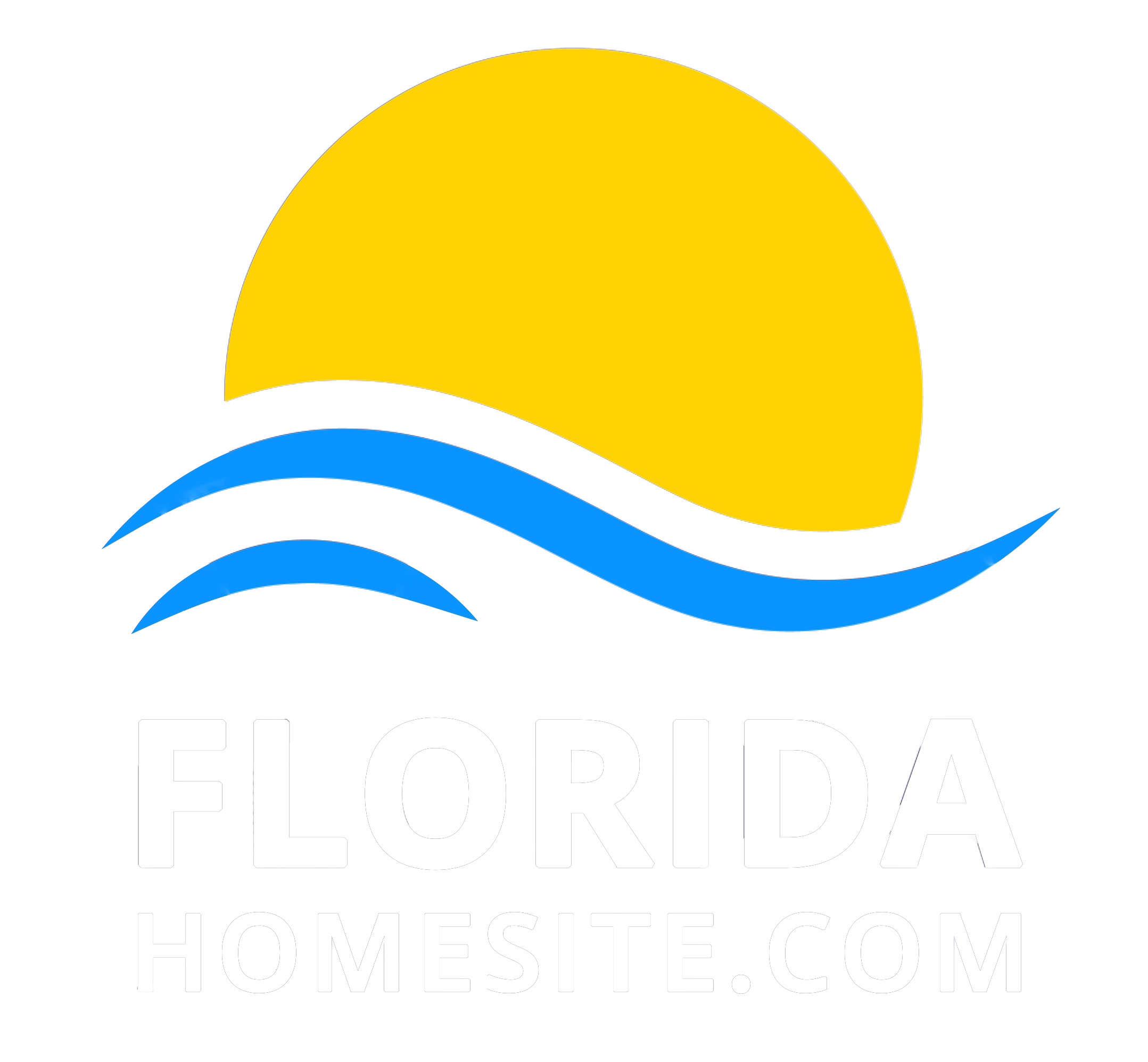Real Estate Search
8051 SW 178th St Palmetto Bay, FL 33157




Welcome to this exquisite 4-bedroom, 4.5-bathroom home, where elegance meets modern comfort. The open-concept design showcases luxurious Italian stone and European oak flooring. The gourmet kitchen features Carrara marble countertops, and high-end Thermador stainless steel appliances. The grand primary suite is complete with a private terrace, dual closets, and a spa-like Carrara marble bath. Additional spaces include a versatile den/office and a stylish lounge area. The oversized 2-car garage is equipped with storage, epoxy floors, and 2 EV chargers. Outside, you'll find a saline pool & large yard. Bonus features; impact doors, windows, and premium shades. Conveniently located near top-rated schools, Deering Estate, and scenic parks, This is an exceptional property.
| yesterday | Price changed to $2,599,000 | |
| a month ago | Status changed to Active | |
| 2 months ago | Listing first seen online | |
| 2 months ago | Listing updated with changes from the MLS® |
The data relating to real estate for sale on this web site comes in part from the Miami Association of Realtors, Realtor Association of Greater Ft. Lauderdale, and the South Broward Board of Realtors. Information is deemed reliable but not guaranteed. Copyright © 2024, Miami Association of Realtors, Realtor Association of Greater Ft. Lauderdale, and the South Broward Board of Realtors. All rights reserved. The information being provided is for consumers' personal, non-commercial use and may not be used for any purpose other than to identify prospective properties consumers may be interested in purchasing. The use of search facilities of data on the site, other than a consumer looking to purchase real estate, is prohibited.








Did you know? You can invite friends and family to your search. They can join your search, rate and discuss listings with you.