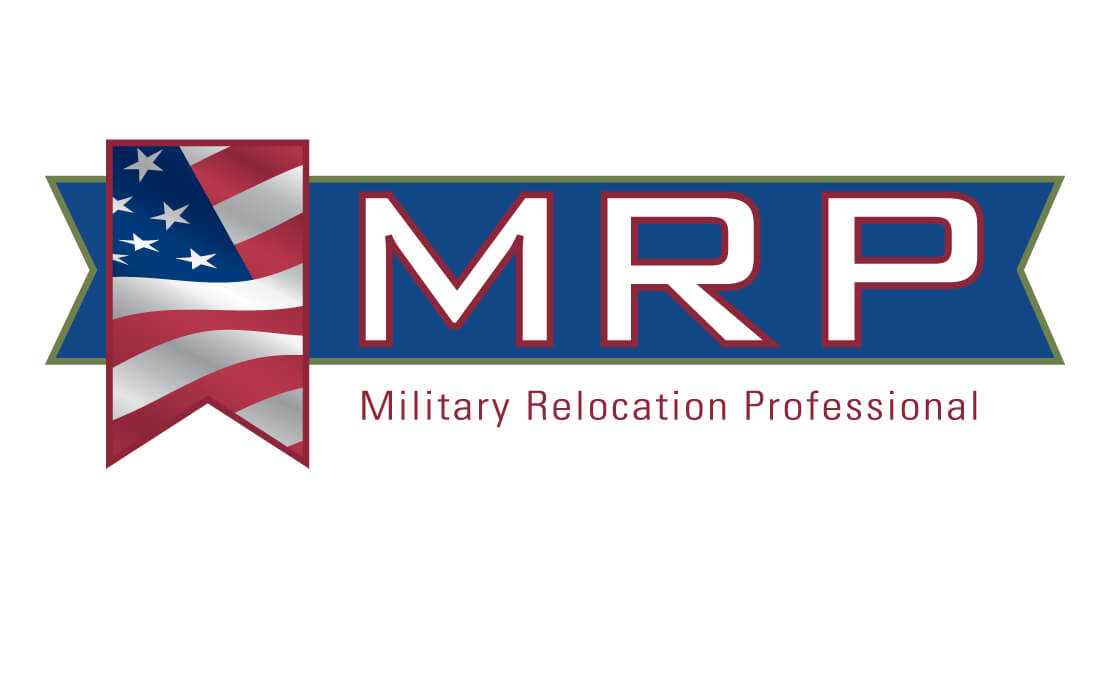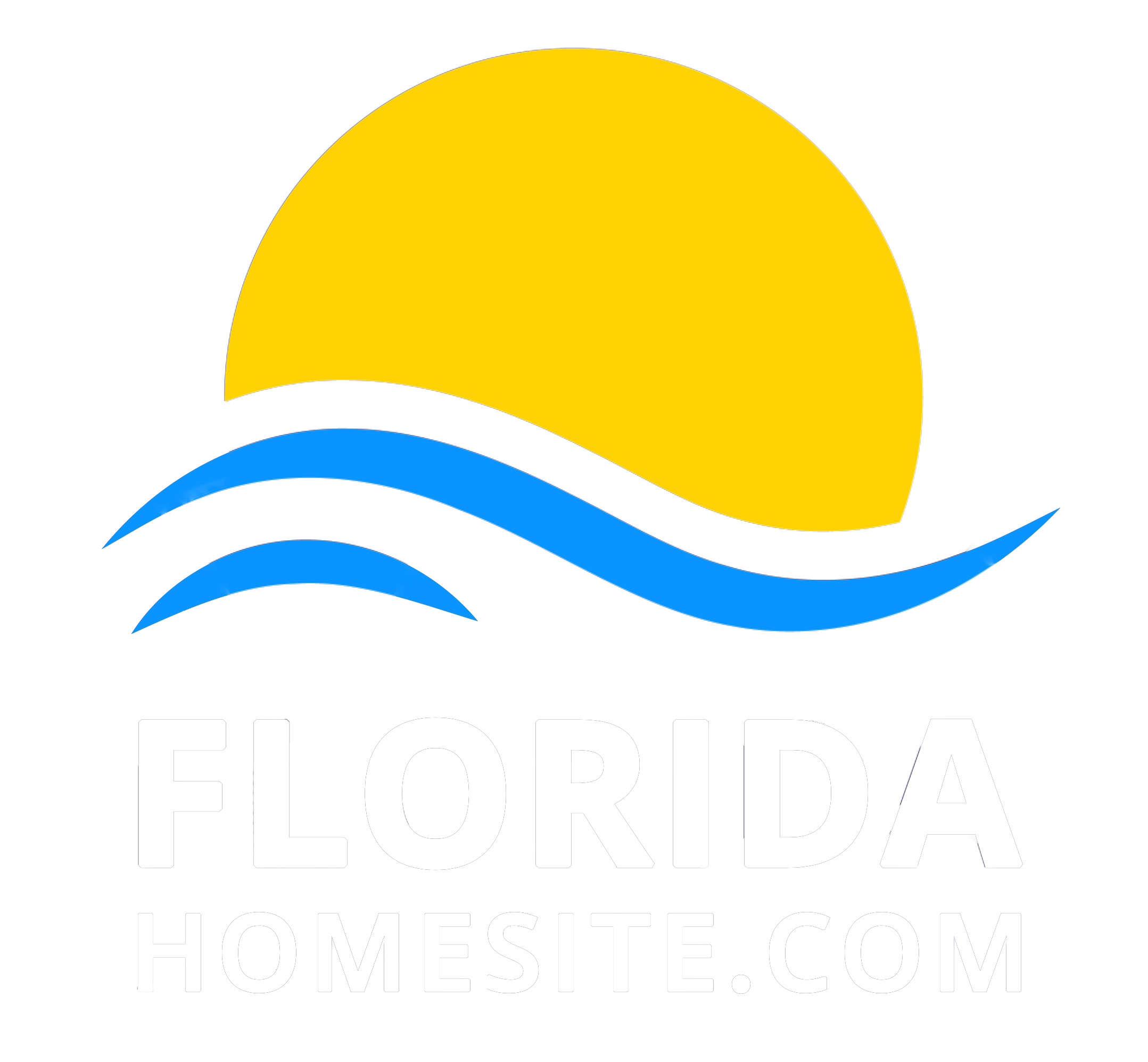Real Estate Search
6100 Paradise Point Dr 6100 #6100Palmetto Bay, FL 33157




Experience unparalleled luxury in this stunning corner multi-level waterfront townhome, nestled in exclusive Royal Harbor Yacht Club. This exquisite 3-bed, 4.5-bath residence is a sun-seeker’s dream, offering expansive water views. Home boasts updated kitchens & baths, spacious master suite w/walk-in closets, an array of modern amenities incl movie theater, balconies t/o & impact windows & doors. Enjoy the convenience of an elevator, a double garage & a triple rooftop terrace w/a Jacuzzi for ultimate relaxation. Embrace island living w/private beach access, full-service marina, guarded entrance, a clubhouse, a heated pool & spa, nature trails leading to Biscayne Bay, 2 tennis/pickleball courts, fitness center & sand volleyball. Live in paradise w/a residence that exceeds its tax roll size.
| 3 days ago | Status changed to Active | |
| a month ago | Listing first seen online | |
| 2 months ago | Listing updated with changes from the MLS® |
The data relating to real estate for sale on this web site comes in part from the Miami Association of Realtors, Realtor Association of Greater Ft. Lauderdale, and the South Broward Board of Realtors. Information is deemed reliable but not guaranteed. Copyright © 2024, Miami Association of Realtors, Realtor Association of Greater Ft. Lauderdale, and the South Broward Board of Realtors. All rights reserved. The information being provided is for consumers' personal, non-commercial use and may not be used for any purpose other than to identify prospective properties consumers may be interested in purchasing. The use of search facilities of data on the site, other than a consumer looking to purchase real estate, is prohibited.








Did you know? You can invite friends and family to your search. They can join your search, rate and discuss listings with you.