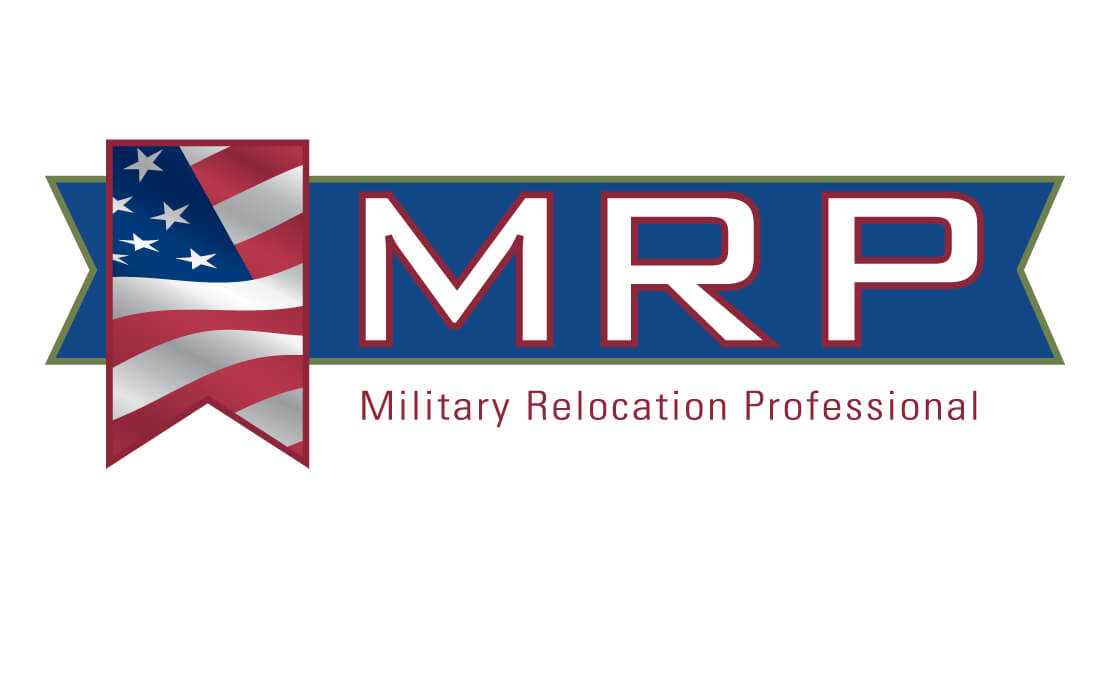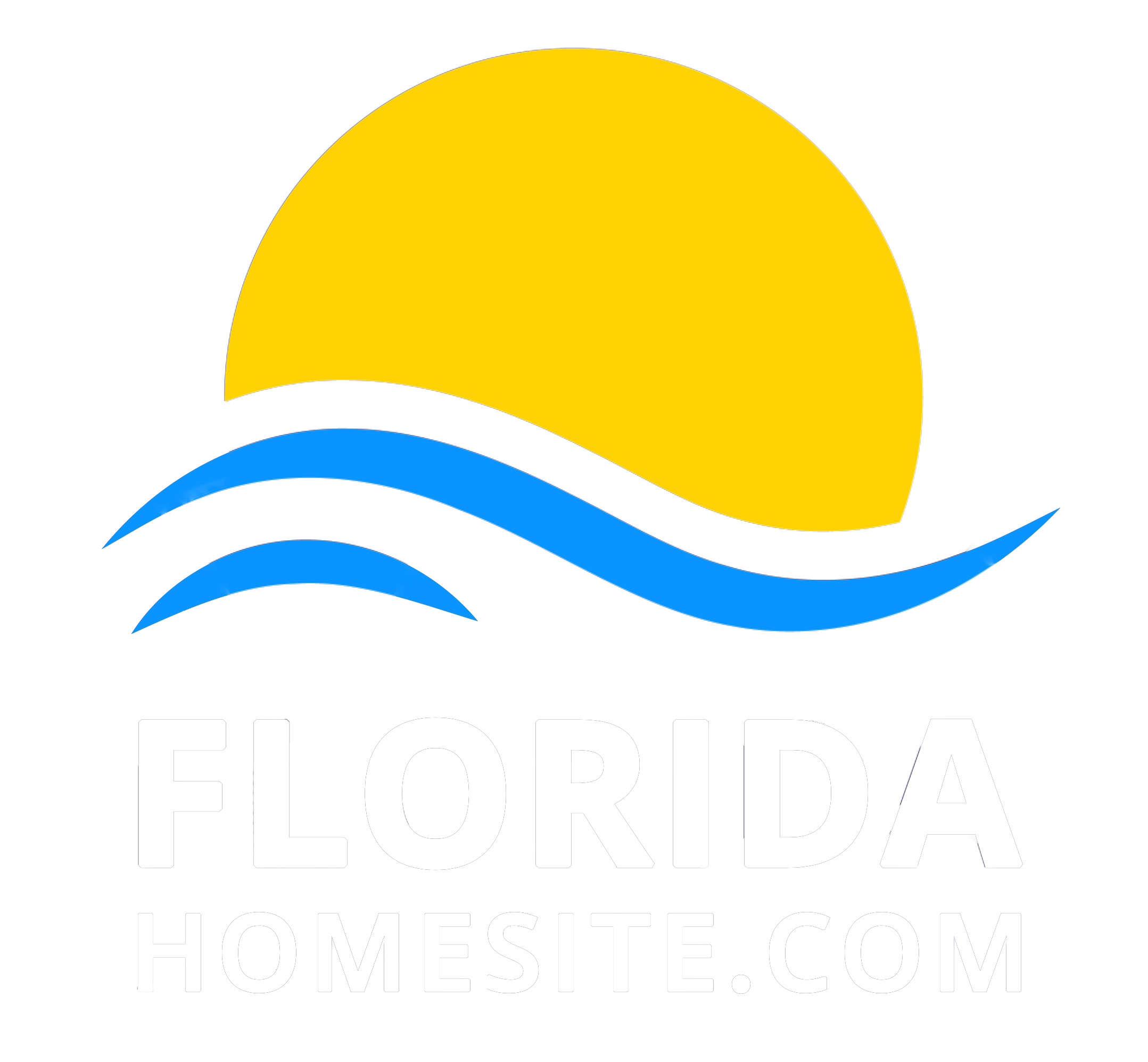Real Estate Search
7553 NW 113th Ave Parkland, FL 33076




WOW! Immaculate 5 bedroom, 4 full bathrooms and 3 car garage is beautifully maintained. The spacious and versatile floor plan offers lots of space for the whole family and guest. Features a beautful open kitchen with granite countertops and stainless-steel appliances, FULL IMPACT WINDOWS AND DOORS, large family room, separate living room, formal dining area, and large backyard with covered sitting area. Key features: fresh paint, tile floors throughout the downstairs, brand new vinyl flooring upstairs and crown molding. Upstairs you will find all of the bedrooms with 2 Primary suites featuring large walk-in closets, a jack and jill style bathroom between two guest bedrooms and a fifth bedroom perfect for a office. Walking distance to Heron Heights Elementary and a beautiful community pool.
| 3 days ago | Listing first seen online | |
| 2 weeks ago | Listing updated with changes from the MLS® |
The data relating to real estate for sale on this web site comes in part from the Miami Association of Realtors, Realtor Association of Greater Ft. Lauderdale, and the South Broward Board of Realtors. Information is deemed reliable but not guaranteed. Copyright © 2024, Miami Association of Realtors, Realtor Association of Greater Ft. Lauderdale, and the South Broward Board of Realtors. All rights reserved. The information being provided is for consumers' personal, non-commercial use and may not be used for any purpose other than to identify prospective properties consumers may be interested in purchasing. The use of search facilities of data on the site, other than a consumer looking to purchase real estate, is prohibited.








Did you know? You can invite friends and family to your search. They can join your search, rate and discuss listings with you.