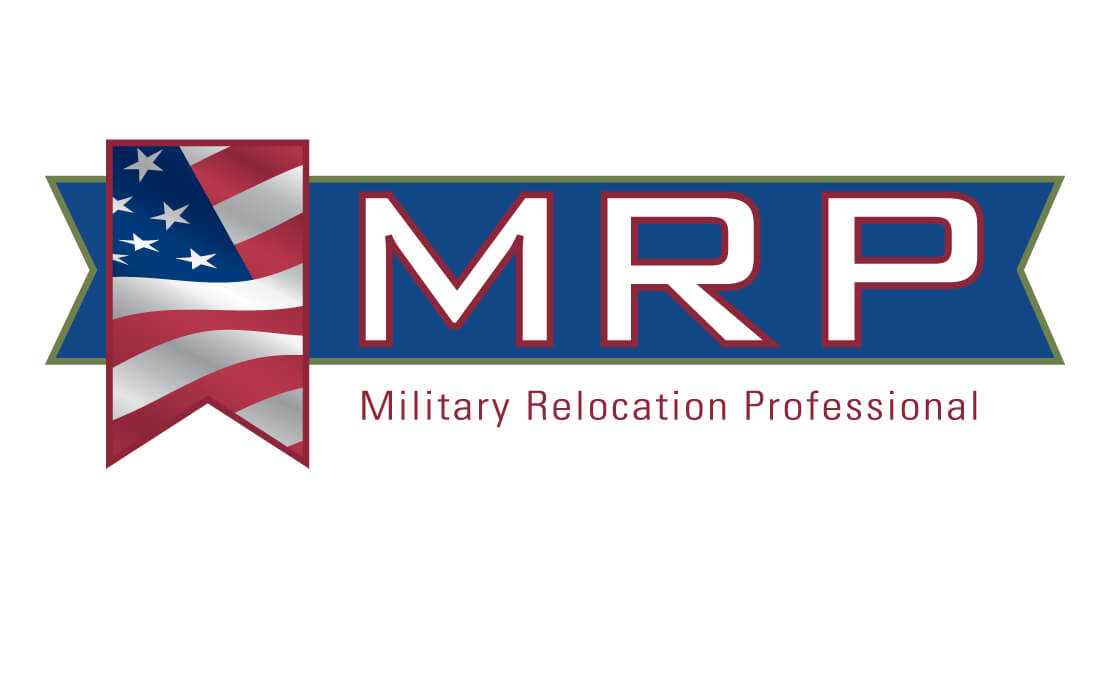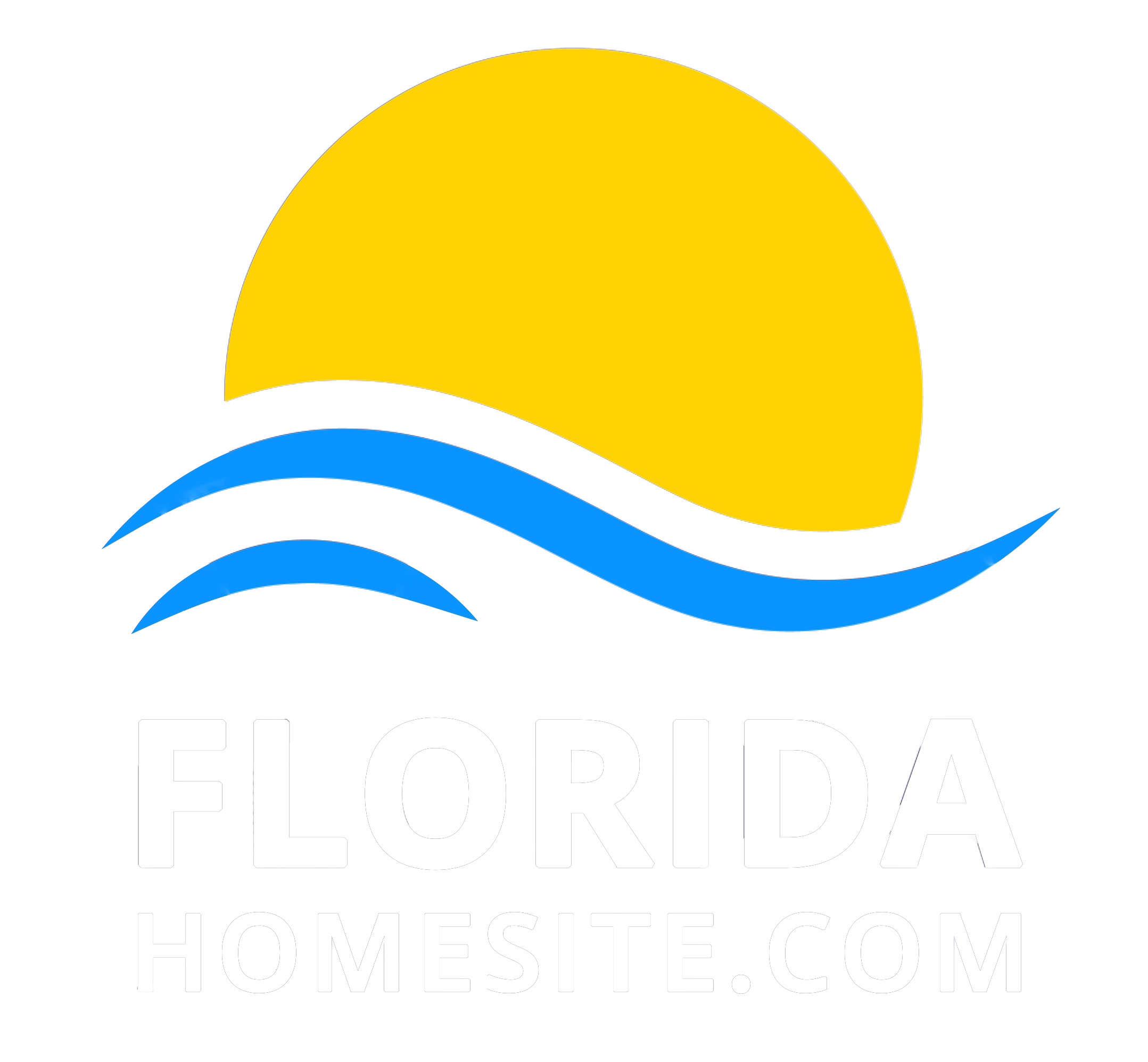Real Estate Search
Save
Ask
Tour
Hide
$885,000
13 Days Online
9392 Fox Trot Ln Boca Raton, FL 33496
For Sale|Single Family Residence|Active
4
Beds
2
Full Baths
1
Partial Bath
2,552
SqFt
$347
/SqFt
1995
Built
Subdivision:
SYMPHONY BAY
County:
Palm Beach
Call Now: 954-951-9777
Is this the home for you? We can help make it yours.
954-951-9777



Save
Ask
Tour
Hide
Welcome to your dream home in beautiful Boca Raton! This stunning 2-story modern home offers 4 bedrooms, 2.5 bathrooms, and a 2-car garage, providing ample space for your family. The open concept layout is ideal for entertaining, featuring a spacious living area, office space, and a gourmet kitchen with Quartz counters and stainless steel appliances. With tile flooring, a new roof, impact windows, updated floors and bathrooms, this home offers modern convenience and peace of mind. Located in Symphony Bay, a gated community with resort-style amenities, top-rated schools, and close to shopping and dining—don’t miss this opportunity!
Save
Ask
Tour
Hide
Listing Snapshot
Price
$885,000
Days Online
13 Days
Bedrooms
4
Inside Area (SqFt)
2,552 sqft
Total Baths
3
Full Baths
2
Partial Baths
1
Lot Size
5,904 Acres
Year Built
1995
MLS® Number
A11673559
Status
Active
Property Tax
$432
HOA/Condo/Coop Fees
$250 monthly
Sq Ft Source
N/A
Friends & Family
Recent Activity
| 2 weeks ago | Status changed to Active | |
| 2 weeks ago | Listing first seen online | |
| 2 weeks ago | Listing updated with changes from the MLS® |
General Features
Attached Garage
Yes
Direction Faces
North
Foundation
Raised
Garage
Yes
Garage Spaces
2
Home Warranty
Yes
Number Of Stories
2
Parking
AttachedDrivewayGarageGarage Door Opener
Pets
Yes
Property Sub Type
Single Family Residence
Security
Gated CommunitySmoke Detector(s)
Sewer
Public Sewer
SqFt Total
2552
Stories
Two
Style
MediterraneanTwoStory
Utilities
Cable Available
Water Source
Public
Zoning
PUD
Interior Features
Appliances
DishwasherElectric RangeElectric Water HeaterMicrowaveSelf Cleaning Oven
Cooling
Central AirCeiling Fan(s)
Flooring
LaminateTile
Heating
Central
Interior
Eat-in KitchenPantryVaulted Ceiling(s)Walk-In Closet(s)
Laundry Features
Washer Hookup
Window Features
Insulated WindowsBlinds
Bedroom 2
Dimensions - 13x11
Bedroom 3
Dimensions - 11x13
Bedroom 4
Dimensions - 10x13
Kitchen
Dimensions - 12x10
Living Room
Dimensions - 12x14
PrimaryBedroom
Dimensions - 17x17
Save
Ask
Tour
Hide
Exterior Features
Construction Details
Block
Fencing
Fenced
Patio And Porch
PorchScreened
Pool Features
NoneCommunity
Roof
FlatTile
View
Garden
Waterview
Garden
Windows/Doors
Insulated WindowsBlinds
Community Features
Association Dues
250
Community Features
PoolGatedClubhouseStreet LightsSidewalksTennis Court(s)Fitness Center
Financing Terms Available
CashConventionalFHAVA Loan
HOA Fee Frequency
Monthly
MLS Area
4760
Roads
Paved
Schools
School District
Unknown
Elementary School
Whispering Pines
Middle School
Omni
High School
Olympic Heights Community High
Listing courtesy of The Valenzuela Real Estate Group
The data relating to real estate for sale on this web site comes in part from the Miami Association of Realtors, Realtor Association of Greater Ft. Lauderdale, and the South Broward Board of Realtors. Information is deemed reliable but not guaranteed. Copyright © 2024, Miami Association of Realtors, Realtor Association of Greater Ft. Lauderdale, and the South Broward Board of Realtors. All rights reserved. The information being provided is for consumers' personal, non-commercial use and may not be used for any purpose other than to identify prospective properties consumers may be interested in purchasing. The use of search facilities of data on the site, other than a consumer looking to purchase real estate, is prohibited.
The data relating to real estate for sale on this web site comes in part from the Miami Association of Realtors, Realtor Association of Greater Ft. Lauderdale, and the South Broward Board of Realtors. Information is deemed reliable but not guaranteed. Copyright © 2024, Miami Association of Realtors, Realtor Association of Greater Ft. Lauderdale, and the South Broward Board of Realtors. All rights reserved. The information being provided is for consumers' personal, non-commercial use and may not be used for any purpose other than to identify prospective properties consumers may be interested in purchasing. The use of search facilities of data on the site, other than a consumer looking to purchase real estate, is prohibited.
Neighborhood & Commute
Source: Walkscore
Save
Ask
Tour
Hide








Did you know? You can invite friends and family to your search. They can join your search, rate and discuss listings with you.