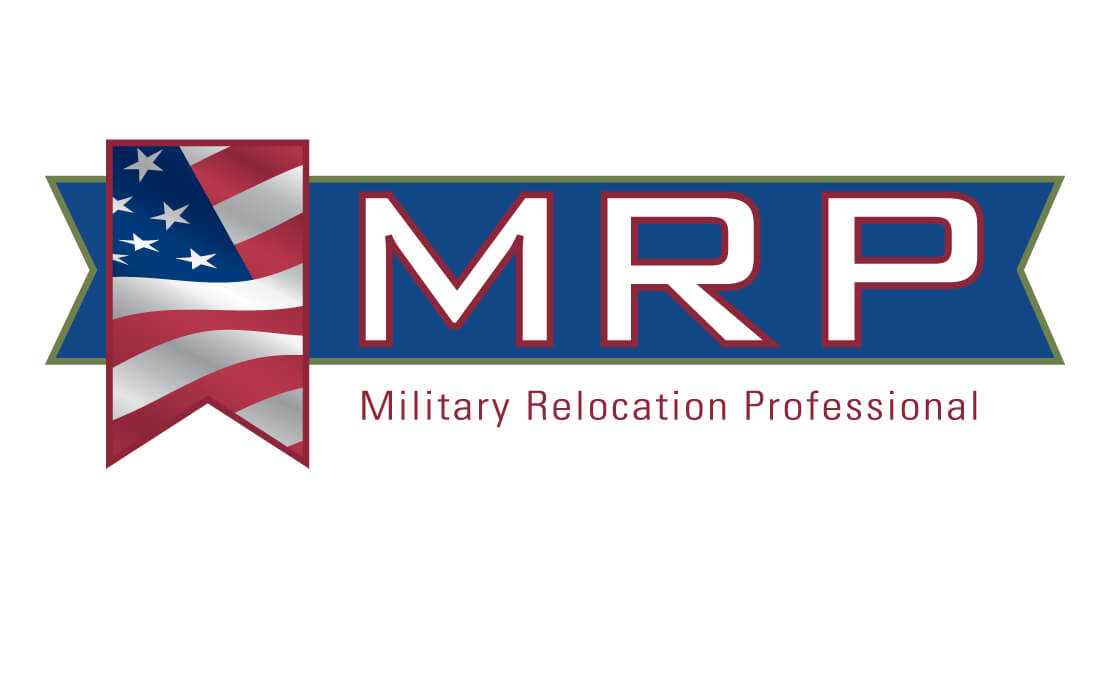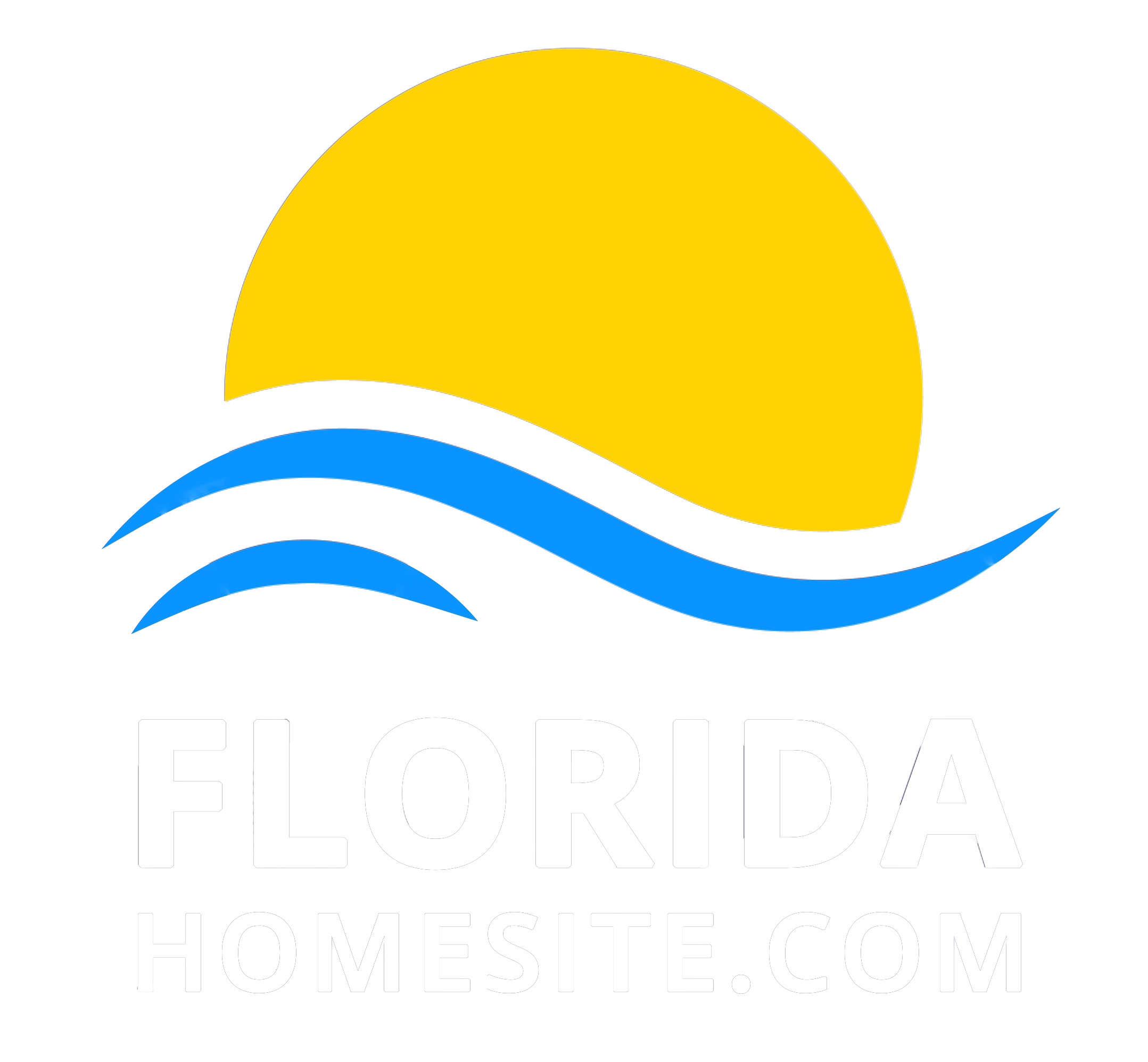Real Estate Search
3324 Brinely Place Royal Palm Beach, FL 33411




Discover your dream home at Bellasera. UPDATED Move-in Ready! Large open floor plan. 3,295 sf, 5 BEDS, 4 FULL BATHS, 3 Car Garage. Fully updated Kitchen with Stainless Appliances perfect for entertaining. Enjoy LAKE views from your Kitchen, Living, Dining and Ground Floor Bedroom. Upstairs: Master Bedroom with ensuite Full Bathroom & Walk-in closet. 2nd & 3rd Bedroom have a Jack-n-Jill Full Bathroom. 4th Bedroom with ensuite Full Bathroom. This home is tastefully decorated & furnishings available. Impact Windows and much more! Bellasera is a gated community with a low HOA and lots of amenities including: Clubhouse, Pool, Tennis, Play Ground, Gym and Kids Room. Minutes drive to Beaches, PBI Airport, World Class Golf, Community Parks. By Appointment Only. Call for details & private showing!
| 7 days ago | Listing updated with changes from the MLS® | |
| 7 days ago | Status changed to Active Under Contract | |
| 4 weeks ago | Price changed to $815,000 | |
| 3 months ago | Price changed to $830,000 | |
| 4 months ago | Listing first seen online |

All listings featuring the BMLS logo are provided by BeachesMLS, Inc. This information is not verified for authenticity or accuracy and is not guaranteed. Copyright © 2024 BeachesMLS, Inc. (a Flex MLS feed)
Last updated at: 2024-05-09 01:00 AM UTC








Did you know? You can invite friends and family to your search. They can join your search, rate and discuss listings with you.