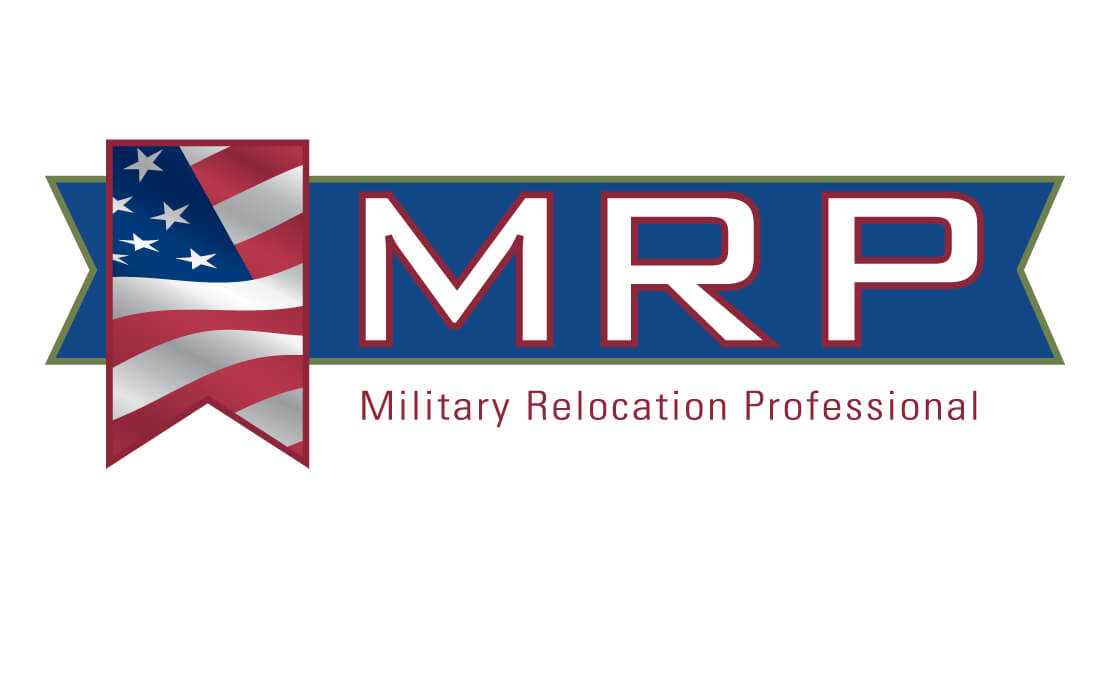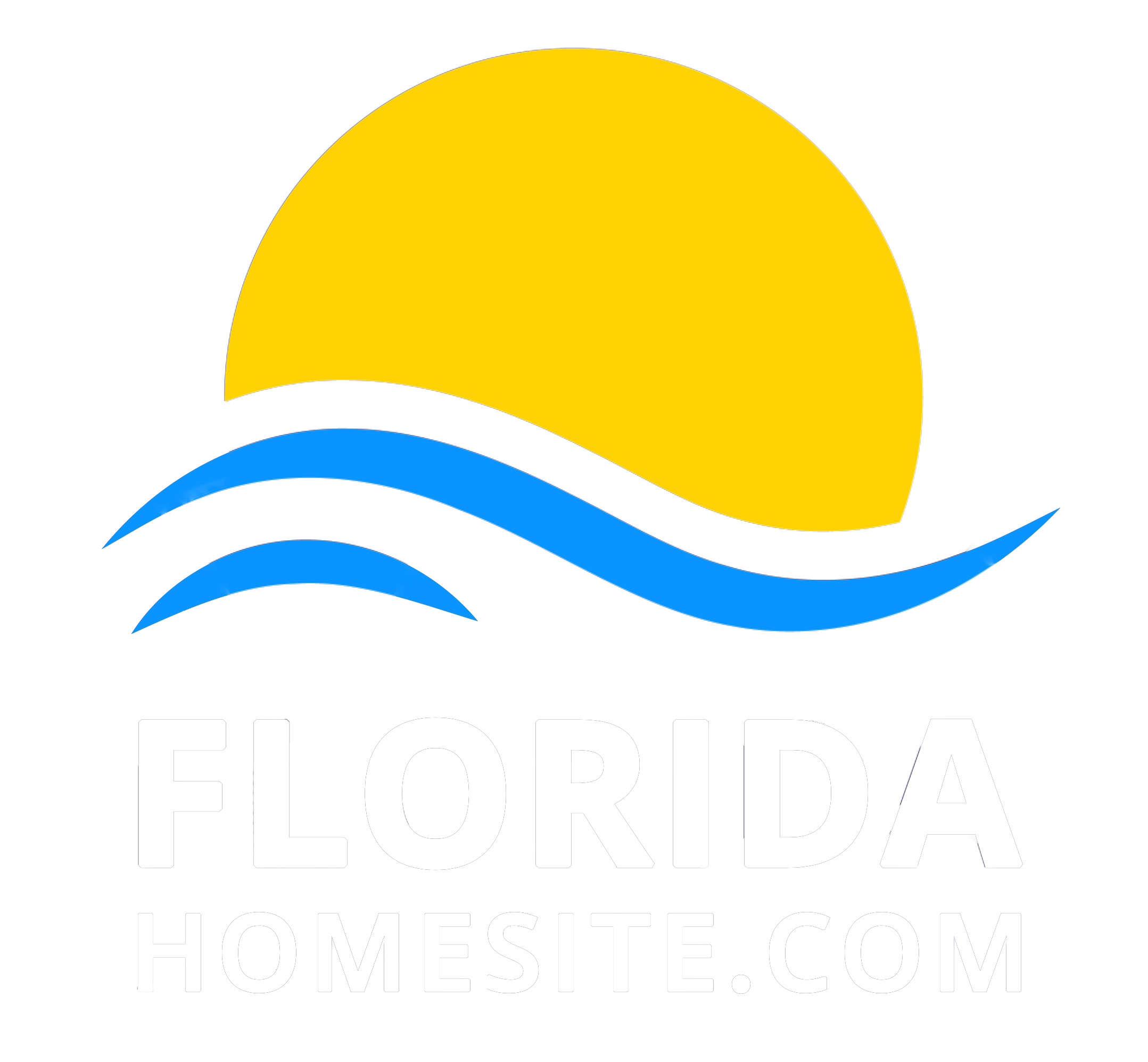Real Estate Search
Save
Ask
Tour
Hide
$510,000
118 Days Online
18404 Via Di Sorrento Boca Raton, FL 33496
For Sale|Townhouse|Pending
3
Beds
2
Full Baths
0
Partial Baths
1,480
SqFt
$345
/SqFt
1998
Built
Subdivision:
Boca Azul Ph 4 And 5
County:
Palm Beach
Call Now: 954-951-9777
Is this the home for you? We can help make it yours.
954-951-9777



Save
Ask
Tour
Hide
Welcome home!! Located in a desirable NON-Membership Boca Community, your modern water-front oasis awaits! With an iconic view, this home boasts many upgrades, including a beautifully updated kitchen in 2022 that has many modern finishes. The entire home was renovated with updated flooring and paint throughout, and the vaulted ceiling and skylight add to the feeling of openness. In addition, the master bath was upgraded with a large shower and custom wood cabinetry. There are accordion shutters and a whole house generator to ensure your comfort, AND the garage is even wired for electric vehicle charging! The roof is only 3 years old. Do not miss this opportunity to live in one of Boca's most sought-after neighborhoods!
Save
Ask
Tour
Hide
Listing Snapshot
Price
$510,000
Days Online
118 Days
Bedrooms
3
Inside Area (SqFt)
1,480 sqft
Total Baths
2
Full Baths
2
Partial Baths
N/A
Lot Size
0.07 Acres
Year Built
1998
MLS® Number
10948952
Status
Pending
Property Tax
$3,914
HOA/Condo/Coop Fees
$430 monthly
Sq Ft Source
Other
Friends & Family
Recent Activity
| 3 weeks ago | Listing updated with changes from the MLS® | |
| 3 weeks ago | Status changed to Pending | |
| 2 months ago | Status changed to Active Under Contract | |
| 2 months ago | Price changed to $510,000 | |
| 3 months ago | Status changed to Active | |
| See 2 more | ||
General Features
Construction
BlockCBSStucco
Design
< 4 FloorsContemporary
Lot Description
< 1/4 AcreCul-De-SacSidewalks
Number of Floors
1.0
Parking
DrivewayGarage - Attached
Utilities
CableElectricPublic SewerPublic WaterWater Available
Garage Spaces
1.0
Interior Features
Appliances
Auto Garage OpenCooktopDishwasherDisposalDryerGenerator HookupGenerator Whle HouseIce MakerMicrowaveRange - ElectricSmoke DetectorStorm ShuttersWasherWasher/Dryer HookupWater Heater - Elec
Cooling
Ceiling FanCentralElectric
Heating
CentralCentral BuildingElectric
Dining Area
Breakfast AreaDining FamilyEat-In Kitchen
Flooring
Ceramic TileLaminateWood Floor
Furnished?
Unfurnished
Interior
Built-in ShelvesCloset CabinetsCtdrl/Vault CeilingsEntry Lvl Lvng AreaPantryPull Down StairsSky Light(s)Split BedroomWalk-in Closet
Master Bedroom/Bath
BidetCombo Tub/ShowerMstr Bdrm - GroundSeparate Shower
Save
Ask
Tour
Hide
Exterior Features
Pool Description
No
Exterior
Auto SprinklerCovered PatioScreen PorchScreened PatioShutters
Roof
Barrel
View
Lake
Waterfront
Yes
Waterfront Details
Lake
Window Treatments
BlindsPlantation ShuttersSliding
Community Features
Development Name
Villa San Remo
HOA Fee
430.0
Financing Terms Available
CashConventionalFHA
Governing Bodies
HOA
Homeowners Assoc
Mandatory
Application Fee
0.0
Maintenance Fee Includes
Assessment FeeCableCommon AreasLawn CareMaintenance-ExteriorRoof MaintenanceSecurityTrash Removal
Membership Fee Required
No
Pet Restrictions
Restricted
Security
Burglar AlarmGate - Manned
HOPA
No Hopa
Complex Amenities
BasketballCommunity RoomFitness CenterPlaygroundPoolSidewalksStreet LightsTennis
Schools
School District
Unknown
Elementary School
Whispering Pines Elementary School
Middle School
Omni Middle School
High School
Olympic Heights Community High
Listing courtesy of Coldwell Banker Realty

All listings featuring the BMLS logo are provided by BeachesMLS, Inc. This information is not verified for authenticity or accuracy and is not guaranteed. Copyright © 2024 BeachesMLS, Inc. (a Flex MLS feed)
Last updated at: 2024-05-08 08:30 PM UTC

All listings featuring the BMLS logo are provided by BeachesMLS, Inc. This information is not verified for authenticity or accuracy and is not guaranteed. Copyright © 2024 BeachesMLS, Inc. (a Flex MLS feed)
Last updated at: 2024-05-08 08:30 PM UTC
Neighborhood & Commute
Source: Walkscore
Save
Ask
Tour
Hide








Did you know? You can invite friends and family to your search. They can join your search, rate and discuss listings with you.