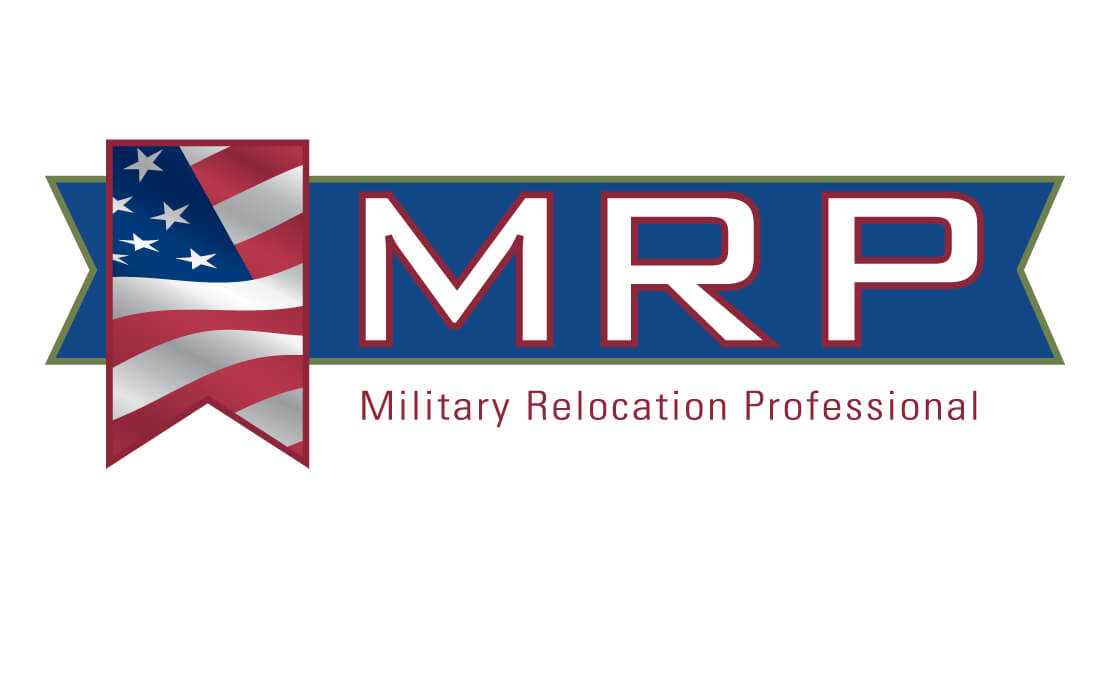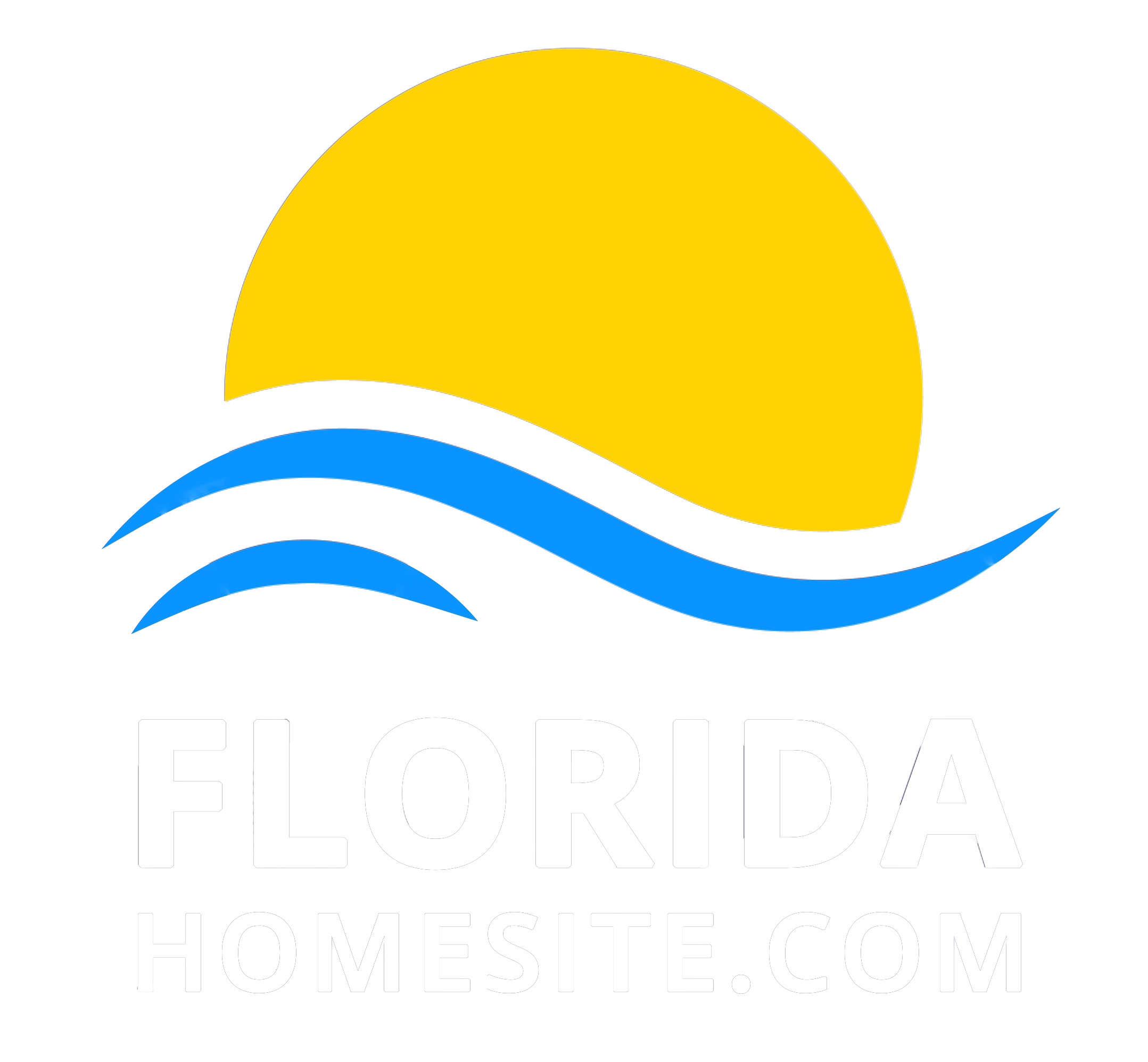Real Estate Search
5336 Island Gypsy Drive Greenacres, FL 33463




WELCOME HOME TO YOUR PRIVATE OASIS! Nestled in the highly desired Nautica Lakes, this massive property features 6 large bedrooms, 4 full bathrooms and a 2 car garage complete with a sparkling blue pool and heated spa overlooking the picturesque lake. Spacious open concept with formal dining, living room, family room, and breakfast dining area, including barstools at your kitchen island. The kitchen shows nicely with hardwood kitchen cabinetry and black quartz countertops and stainless steel appliances. This home is full of elegant upgrades including 2 statuesque electric fireplaces in the family room and master bedroom, and crystal chandeliers throughout the home. The AC is 2021. Tile floors downstairs & glazed cherry wood floors throughout upstairs and in the bedrooms.
| 2 weeks ago | Listing updated with changes from the MLS® | |
| 2 weeks ago | Status changed to Active Under Contract | |
| a month ago | Price changed to $747,000 | |
| 3 months ago | Status changed to Active | |
| 3 months ago | Status changed to Pending | |
| See 1 more | ||

All listings featuring the BMLS logo are provided by BeachesMLS, Inc. This information is not verified for authenticity or accuracy and is not guaranteed. Copyright © 2024 BeachesMLS, Inc. (a Flex MLS feed)
Last updated at: 2024-05-09 10:30 AM UTC








Did you know? You can invite friends and family to your search. They can join your search, rate and discuss listings with you.