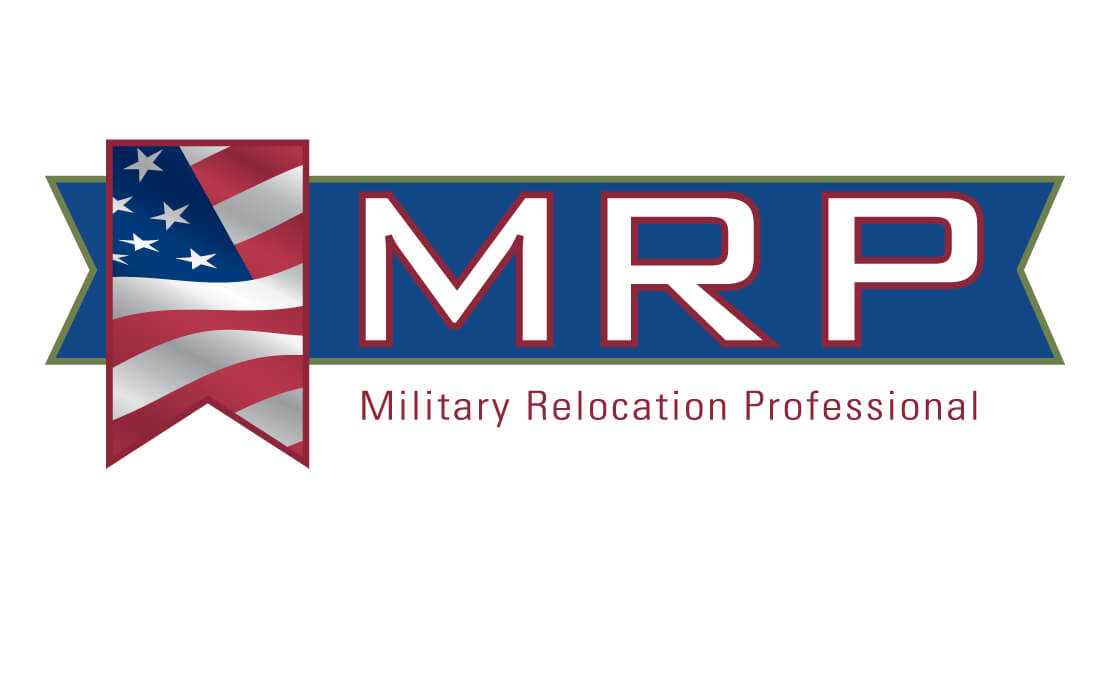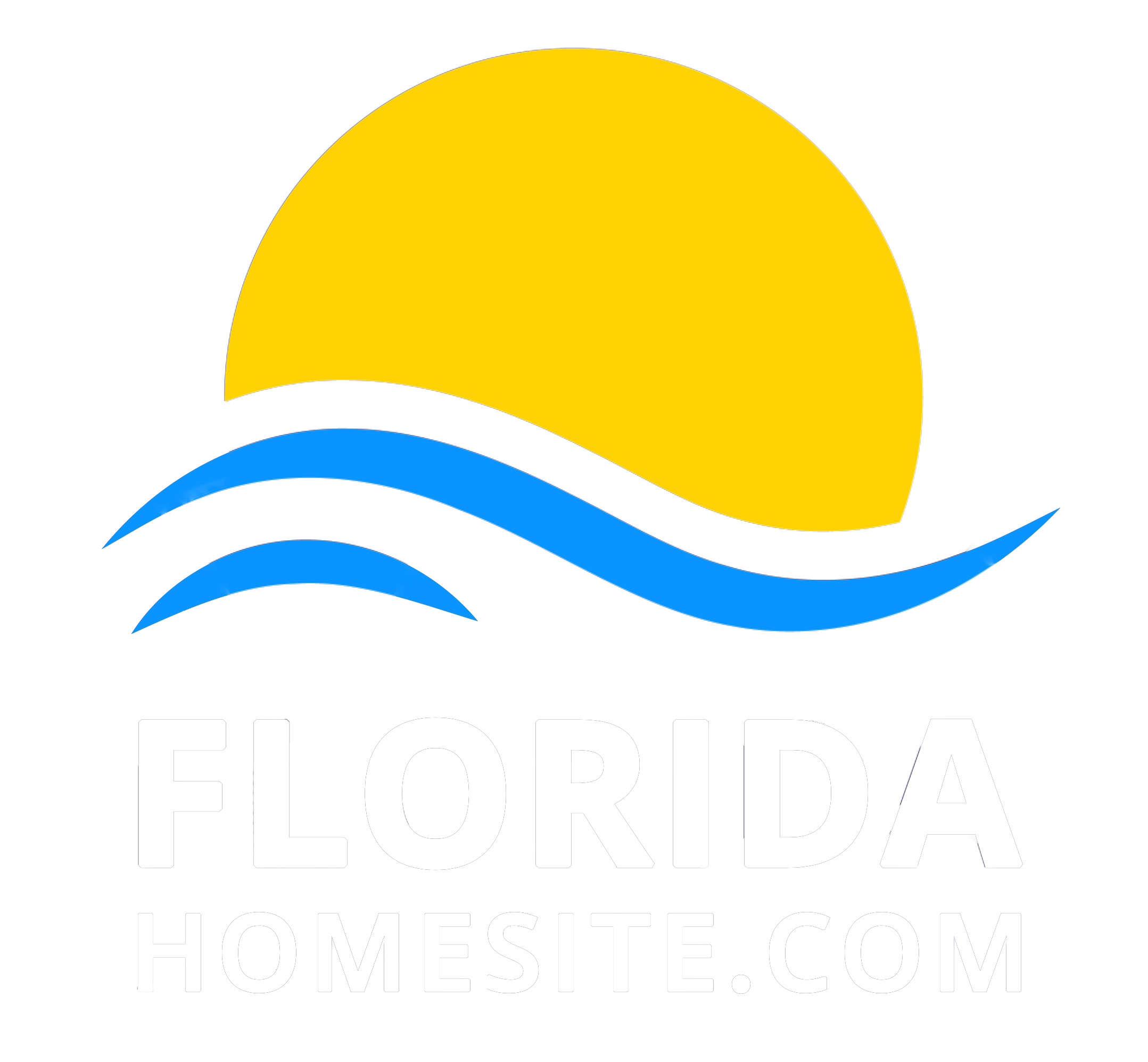Real Estate Search
Save
Ask
Tour
Hide
$825,000
42 Days Online
17941 Hampshire Lane Boca Raton, FL 33498
For Sale|Single Family Home|Pending
3
Beds
3
Full Baths
1
Partial Bath
3,055
SqFt
$270
/SqFt
1988
Built
Subdivision:
Stonebridge Country Club
County:
Palm Beach
Call Now: 954-951-9777
Is this the home for you? We can help make it yours.
954-951-9777



Save
Ask
Tour
Hide
Double door entry opens to large, voluminous living room and views of the sunny backyard with pool, golf and lake views. Located at the end of a quiet cul de sac offers less traffic and safety for kids and pets. Every bedroom is ensuite. FlexSpace used as office, but can be huge pantry, storage or craft room. Pie shaped lot offers HUGE screen porch with summer kitchen. Large paver pool deck and more than ample yard with lake and golf course views. Pool has integrated spa with heater hook up and is heater-ready if you desire. Central Vac, A/C 2022, pool resurfaced 2022, Garage with epoxy flooring, large laundry room, LOTS OF STORAGE. ** See supplements and documents**
Save
Ask
Tour
Hide
Listing Snapshot
Price
$825,000
Days Online
42 Days
Bedrooms
3
Inside Area (SqFt)
3,055 sqft
Total Baths
4
Full Baths
3
Partial Baths
1
Lot Size
0.3 Acres
Year Built
1988
MLS® Number
10975245
Status
Pending
Property Tax
$3,787
HOA/Condo/Coop Fees
$365 monthly
Sq Ft Source
Tax Rolls
Friends & Family
Recent Activity
| 4 weeks ago | Listing updated with changes from the MLS® | |
| 4 weeks ago | Status changed to Pending | |
| a month ago | Status changed to Active | |
| a month ago | Listing first seen online |
General Features
Construction
BlockCBSStucco
Design
MediterraneanRanch
Lot Description
1/4 to 1/2 AcreCul-De-SacWest of US-1
Number of Floors
1.0
Parking
2+ SpacesGarage - AttachedGolf Cart
Utilities
CableElectricPublic SewerPublic Water
Garage Spaces
2.0
Interior Features
Appliances
Auto Garage OpenCentral VacuumCooktopDishwasherDisposalDryerMicrowaveRefrigeratorWall OvenWasherWater Heater - Elec
Cooling
CentralElectric
Heating
CentralElectric
Dining Area
Breakfast AreaEat-In KitchenFormal
Flooring
CarpetMarbleWood Floor
Furnished?
Furniture Negotiable
Interior
Closet CabinetsCtdrl/Vault CeilingsEntry Lvl Lvng AreaFoyerKitchen IslandLaundry TubPantryPull Down StairsSplit BedroomVolume CeilingWalk-in Closet
Master Bedroom/Bath
Dual SinksMstr Bdrm - GroundSeparate ShowerSeparate Tub
Save
Ask
Tour
Hide
Exterior Features
Pool Description
Yes
Exterior
Auto SprinklerBuilt-in GrillLake/Canal SprinklerOpen PatioScreened PatioSummer Kitchen
Roof
S-Tile
View
GolfLakePool
Waterfront
Yes
Waterfront Details
Lake
Window Treatments
BlindsDrapesImpact Glass
Community Features
Development Name
Stonebridge Country Club
HOA Fee
365.0
Financing Terms Available
CashConventional
Governing Bodies
HOA
Homeowners Assoc
Mandatory
Application Fee
300.0
Maintenance Fee Includes
CableCommon AreasManagerRecrtnal FacilitySecurityTrash Removal
Memberships
Club Membership ReqGolf Equity AvlblSocial Membership Available
Membership Fee Required
Yes
Membership Fee Amount
100000
Pet Restrictions
Yes
Security
Gate - MannedSecurity PatrolSecurity Sys-Owned
HOPA
No Hopa
Complex Amenities
BasketballBike StorageCafe/RestaurantClubhouseCommunity RoomFitness CenterGame RoomGolf CourseInternet IncludedLobbyManager on SitePickleballPlaygroundPoolTennis
Schools
School District
Unknown
Elementary School
Sunrise Park Elementary School
Middle School
Eagles Landing Middle School
High School
Olympic Heights Community High
Listing courtesy of Douglas Elliman

All listings featuring the BMLS logo are provided by BeachesMLS, Inc. This information is not verified for authenticity or accuracy and is not guaranteed. Copyright © 2024 BeachesMLS, Inc. (a Flex MLS feed)
Last updated at: 2024-05-16 09:10 PM UTC

All listings featuring the BMLS logo are provided by BeachesMLS, Inc. This information is not verified for authenticity or accuracy and is not guaranteed. Copyright © 2024 BeachesMLS, Inc. (a Flex MLS feed)
Last updated at: 2024-05-16 09:10 PM UTC
Neighborhood & Commute
Source: Walkscore
Save
Ask
Tour
Hide








Did you know? You can invite friends and family to your search. They can join your search, rate and discuss listings with you.