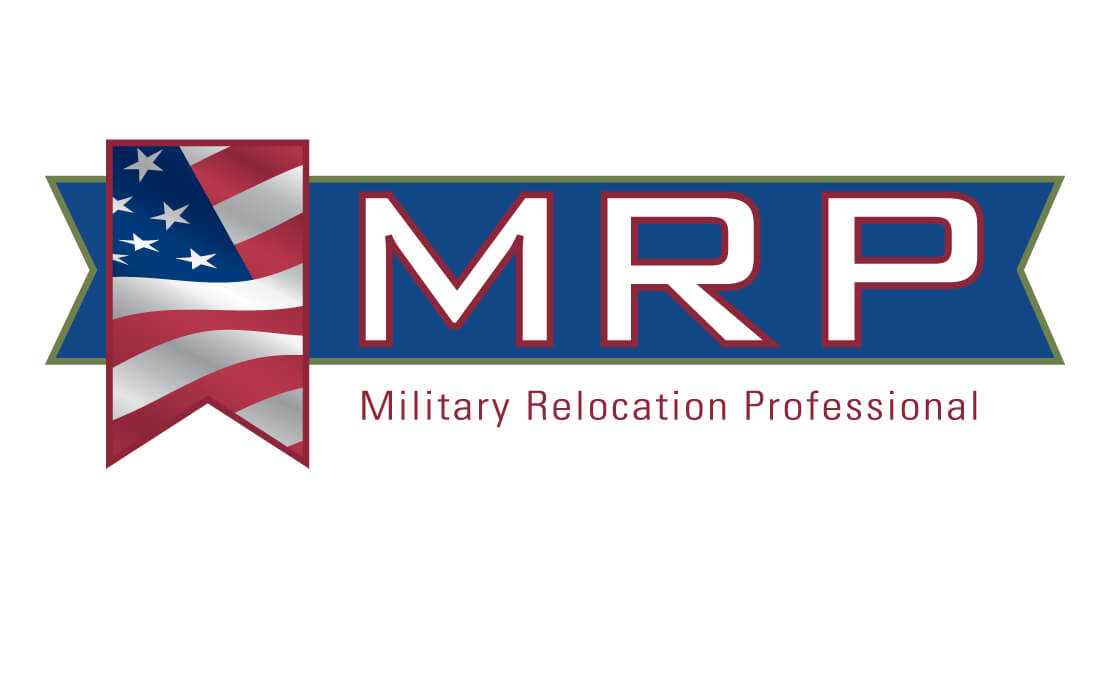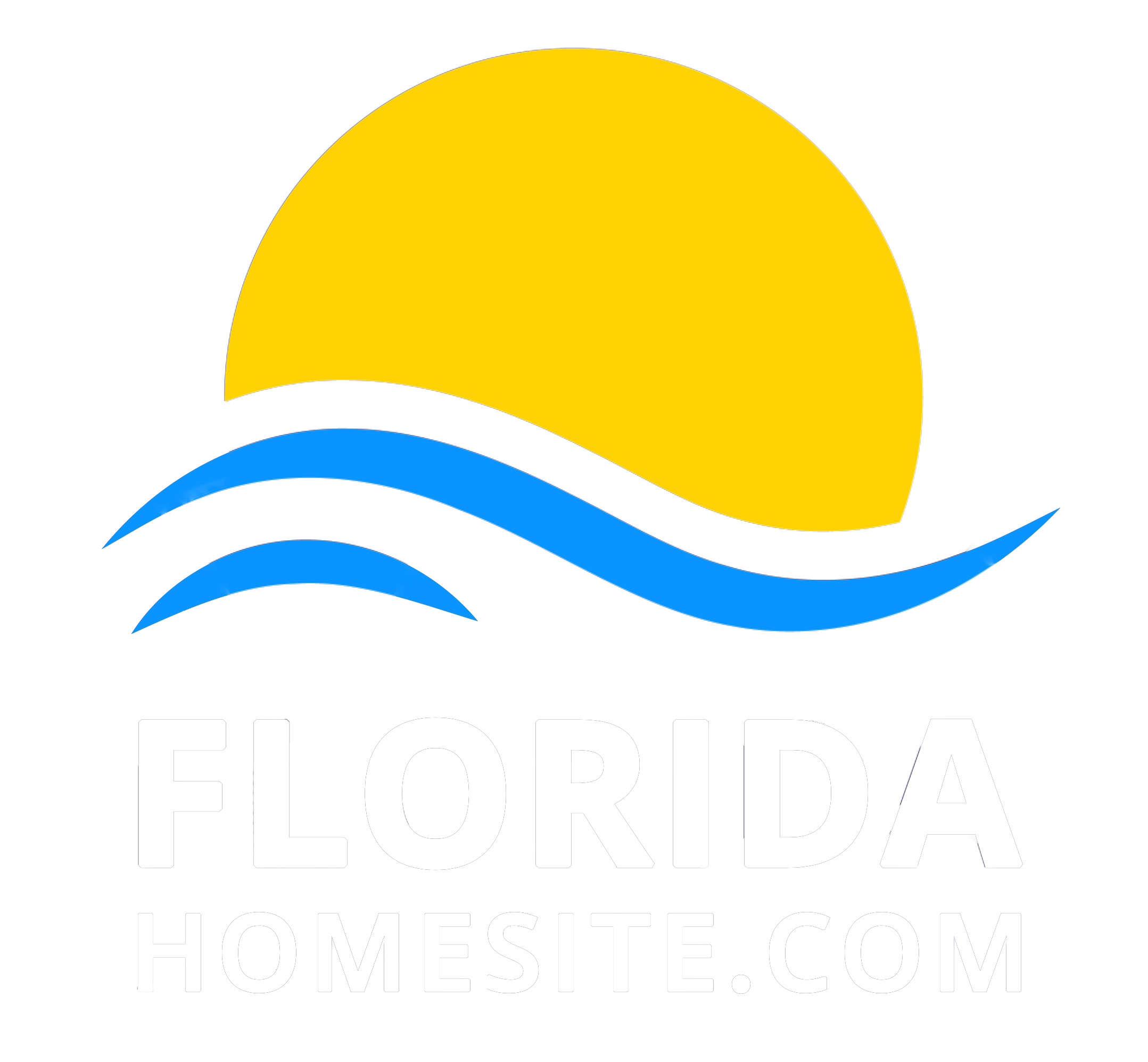Real Estate Search
10649 SW 50th St Cooper City, FL 33328




Nestled on Millionaires Row. The Ranches, a prestigious gated community, this luxurious 5-bed, 4.5-bath and 3 car garage home embodies modern living. Featuring an impressive staircase and a guest/in-law bedroom on the main floor, it seamlessly blends elegance with functionality. The primary suite boasts a private bar and spa-like bath, while a versatile loft upstairs offers extra space. Outside, a covered patio and Salt System pool await. With top-rated schools and nearby amenities such as Sawgrass Mall, tennis courts, and golf courses just moments away, this residence combines luxury and convenience. Only 20 homes ensures both privacy and opulence. Homes in this community are seldom available for sale, making this opportunity one not to be missed.
| 50 minutes ago | Listing updated with changes from the MLS® | |
| 3 weeks ago | Price changed to $1,740,000 | |
| 2 months ago | Status changed to Active | |
| 2 months ago | Listing first seen online |

All listings featuring the BMLS logo are provided by BeachesMLS, Inc. This information is not verified for authenticity or accuracy and is not guaranteed. Copyright © 2024 BeachesMLS, Inc. (a Matrix feed)








Did you know? You can invite friends and family to your search. They can join your search, rate and discuss listings with you.