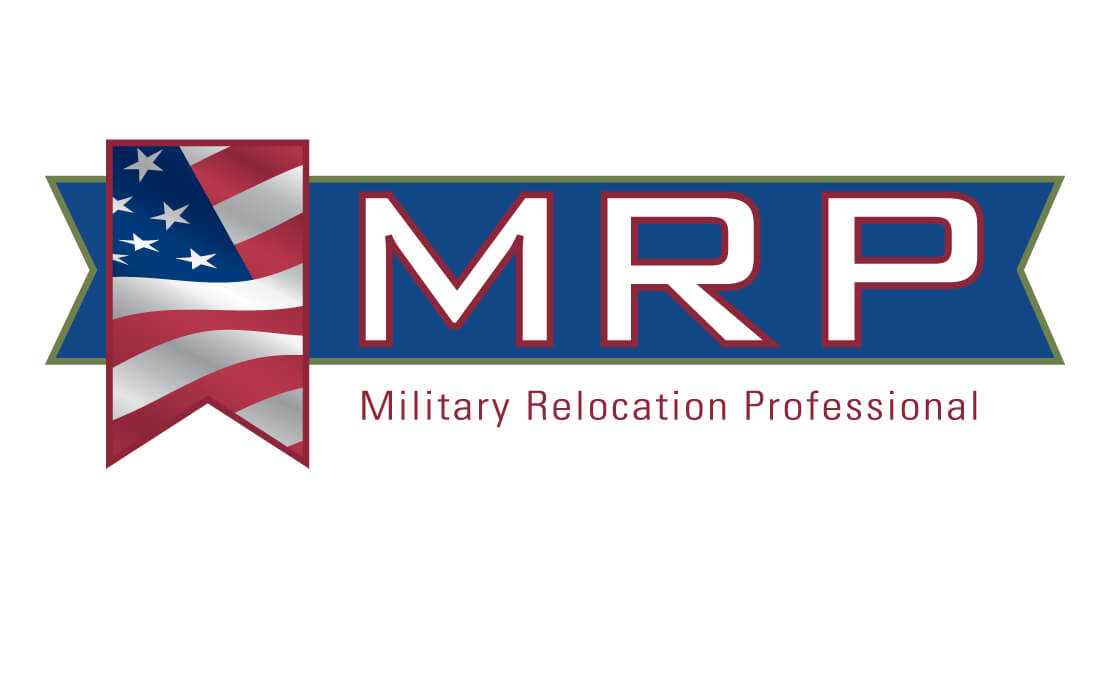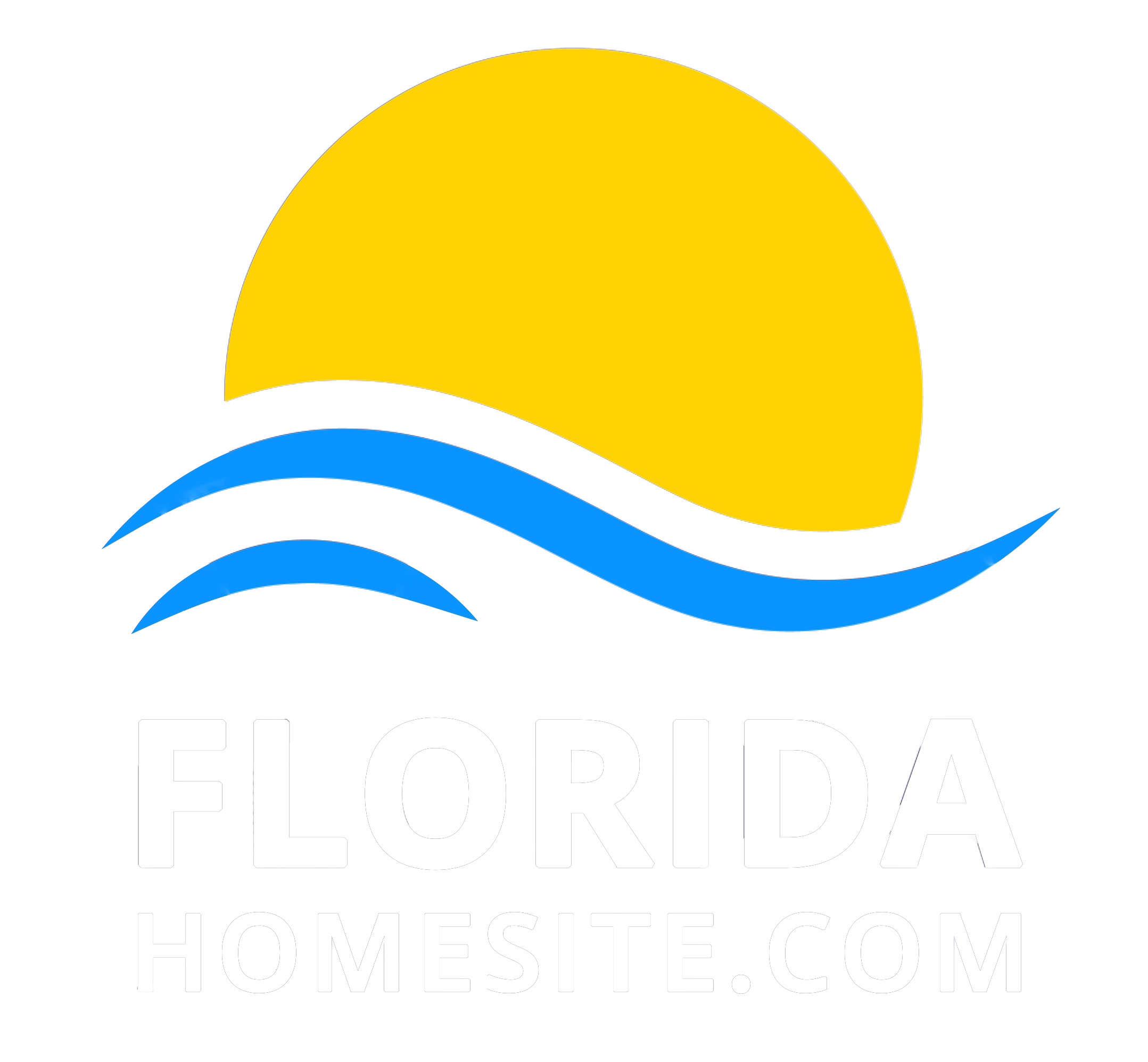Real Estate Search
Save
Ask
Tour
Hide
$825,000
54 Days Online
1350 NW 129th Ave Sunrise, FL 33323
For Sale|Single Family Home|Active
4
Beds
2
Full Baths
1
Partial Bath
2,079
SqFt
$397
/SqFt
1992
Built
Subdivision:
Savannah Plat 1
County:
Broward
Call Now: 954-951-9777
Is this the home for you? We can help make it yours.
954-951-9777Save
Ask
Tour
Hide
This beautiful 2-story pool home offers the convenience of the primary bedroom on the first floor, with gorgeous soaking tub and separate shower. Finished attic w/bonus room for tons of storage. 2 year old A/C, 2015 Roof. Open kitchen with newer stainless steel appliances, gas stove, granite countertops, ceramic and wood flooring. Eco-friendly solar panels throughout (65k) Hurricane accordion shutters. Beautiful screened enclosed heated pool. The well-thought-out design includes a separate laundry room and a two-car garage for added functionality . Located in a very quiet neighborhood. Conveniently located close to major highways, shopping malls, restaurants and great schools!! Low HOA
Save
Ask
Tour
Hide
Listing Snapshot
Price
$825,000
Days Online
54 Days
Bedrooms
4
Inside Area (SqFt)
2,079 sqft
Total Baths
3
Full Baths
2
Partial Baths
1
Lot Size
0.17 Acres
Year Built
1992
MLS® Number
A11531901
Status
Active
Property Tax
$11,590
HOA/Condo/Coop Fees
$185 monthly
Sq Ft Source
N/A
Friends & Family
Recent Activity
| 9 hours ago | Listing updated with changes from the MLS® | |
| 10 hours ago | Price changed to $825,000 | |
| 2 months ago | Listing first seen online |
General Features
Number Of Stories
2
Parking
AttachedDrivewayGarageGarage Door Opener
Garage Spaces
2
Sewer
Public Sewer
Style
DetachedTwo Story
Water
Public
Construction
Block
Number of Stories
2
Zoning
PUD
Security
OtherSmoke Detectors
Green Energy Efficient
Solar Panels
Property Sub Type
Single Family Residence
Attached Garage
Yes
Direction Faces
West
Interior Features
Appliances
Some Gas AppliancesDryerDishwasherDisposalGas RangeGas Water HeaterIce MakerMicrowaveRefrigeratorSelf Cleaning OvenWasher
Cooling
Central AirCeiling Fans
Heating
Central
Interior
BedroomonMainLevelBreakfastAreaDiningAreaSeparateFormalDiningRoomEatinKitchenFrenchDoorsAtriumDoorsFirstFloorEntryGardenTubRomanTubKitchenIslandKitchenDiningComboLivingDiningRoomMainLevelPrimaryPantrySeparateShowerVaultedCeilingsWalkInClosetsAtticLoft
Flooring
Ceramic TileOtherWood
Window Features
Blinds
Save
Ask
Tour
Hide
Exterior Features
Exterior
Enclosed PorchFenceLightingPatioStorm Security Shutters
Lot
Item14 Acre
Roof
Barrel
View
Pool
Waterfront
No
Spa
No
Pool Features
HeatedIn GroundPool
Waterfront Property
No
Patio And Porch
PatioPorchScreened
Community Features
Pet Information
ConditionalYes
Association Dues
185
Community Features
Maintained Community
Pets
ConditionalYes
Senior Community
No
MLS Area
3860
Security Features
OtherSmoke Detectors
Schools
School District
Unknown
Elementary School
Sawgrass
Middle School
Bair
High School
Plantation High
Listing courtesy of SMK Realty & Investments LLC
The data relating to real estate for sale on this web site comes in part from the Miami Association of Realtors, Realtor Association of Greater Ft. Lauderdale, and the South Broward Board of Realtors. Information is deemed reliable but not guaranteed. Copyright © 2024, Miami Association of Realtors, Realtor Association of Greater Ft. Lauderdale, and the South Broward Board of Realtors. All rights reserved. The information being provided is for consumers' personal, non-commercial use and may not be used for any purpose other than to identify prospective properties consumers may be interested in purchasing. The use of search facilities of data on the site, other than a consumer looking to purchase real estate, is prohibited.
The data relating to real estate for sale on this web site comes in part from the Miami Association of Realtors, Realtor Association of Greater Ft. Lauderdale, and the South Broward Board of Realtors. Information is deemed reliable but not guaranteed. Copyright © 2024, Miami Association of Realtors, Realtor Association of Greater Ft. Lauderdale, and the South Broward Board of Realtors. All rights reserved. The information being provided is for consumers' personal, non-commercial use and may not be used for any purpose other than to identify prospective properties consumers may be interested in purchasing. The use of search facilities of data on the site, other than a consumer looking to purchase real estate, is prohibited.
Neighborhood & Commute
Source: Walkscore
Save
Ask
Tour
Hide








Did you know? You can invite friends and family to your search. They can join your search, rate and discuss listings with you.