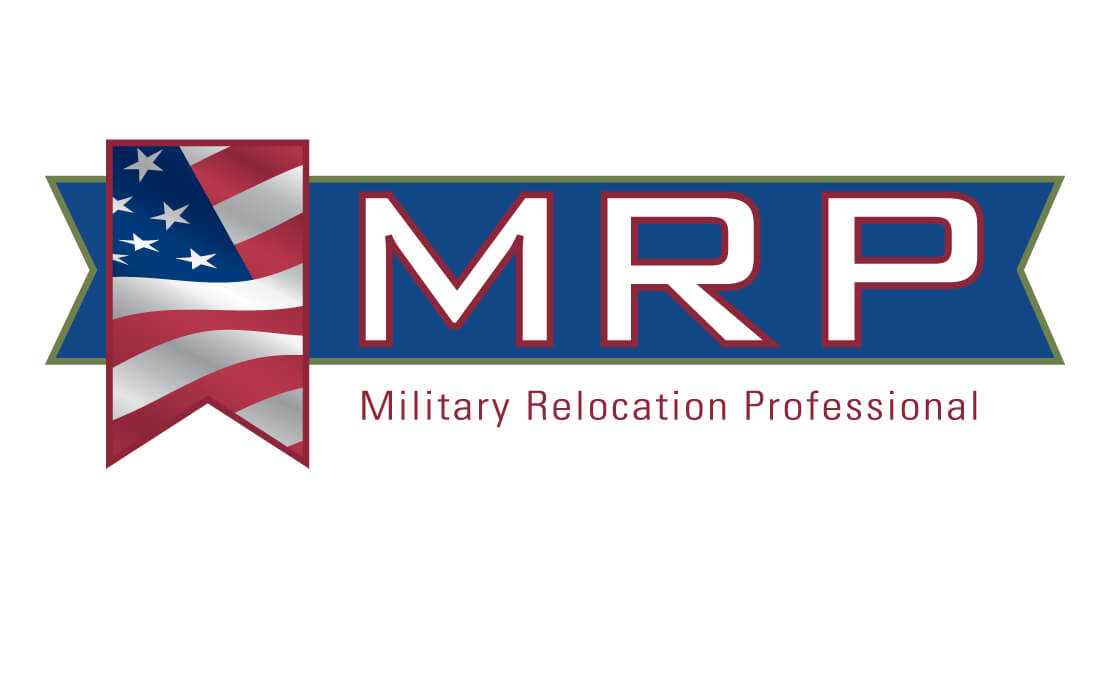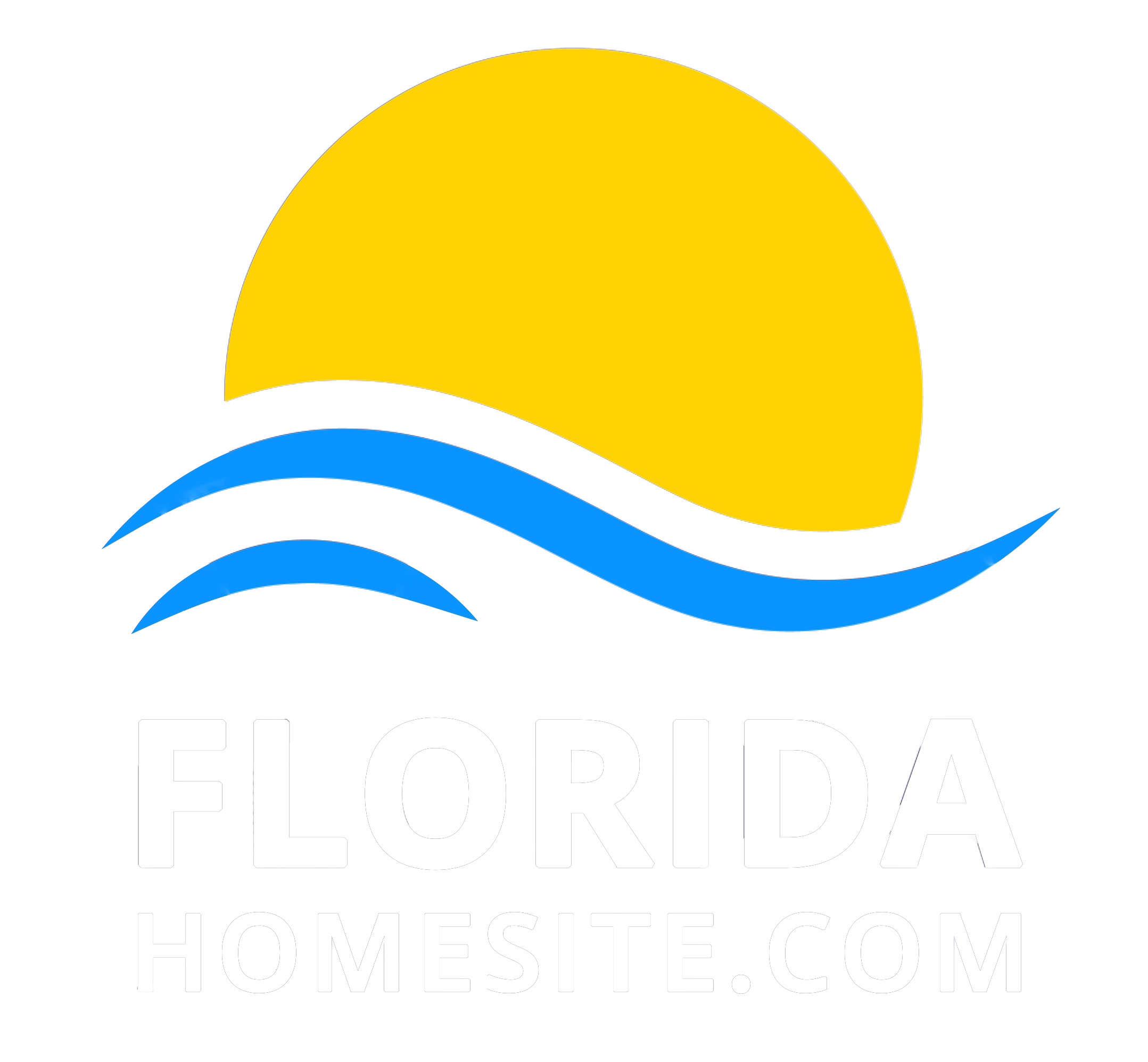Real Estate Search
7824 NW 83rd St Tamarac, FL 33321
A special home waiting for you. Move-in ready 3BR with 2.5 baths in Woodmont Country Club with fabulous golf and water views on a private cul-de-sac street incl.fenced in pool. This is an amazing family home. Volume ceiling entry, a gorgeous chef's kitchen with granite counters, wood cabinets, high-end stainless steel appliances Samsung & breakfast nook that overlooks the spacious family room. Large primary suite with walk in closet a secondary closet, with mirrors & primary bath that features a separate tub, and walk-in shower. Large second and third bedrooms with an in/out cabana bath make it easy access from the pool. Full impact windows and shutters. Impact 2 car garage, full laundry room, privacy, & a large lot come see this amazing home. No HOA fees.
| 3 weeks ago | Listing updated with changes from the MLS® | |
| 4 weeks ago | Listing first seen online |
The data relating to real estate for sale on this web site comes in part from the Miami Association of Realtors, Realtor Association of Greater Ft. Lauderdale, and the South Broward Board of Realtors. Information is deemed reliable but not guaranteed. Copyright © 2024, Miami Association of Realtors, Realtor Association of Greater Ft. Lauderdale, and the South Broward Board of Realtors. All rights reserved. The information being provided is for consumers' personal, non-commercial use and may not be used for any purpose other than to identify prospective properties consumers may be interested in purchasing. The use of search facilities of data on the site, other than a consumer looking to purchase real estate, is prohibited.








Did you know? You can invite friends and family to your search. They can join your search, rate and discuss listings with you.